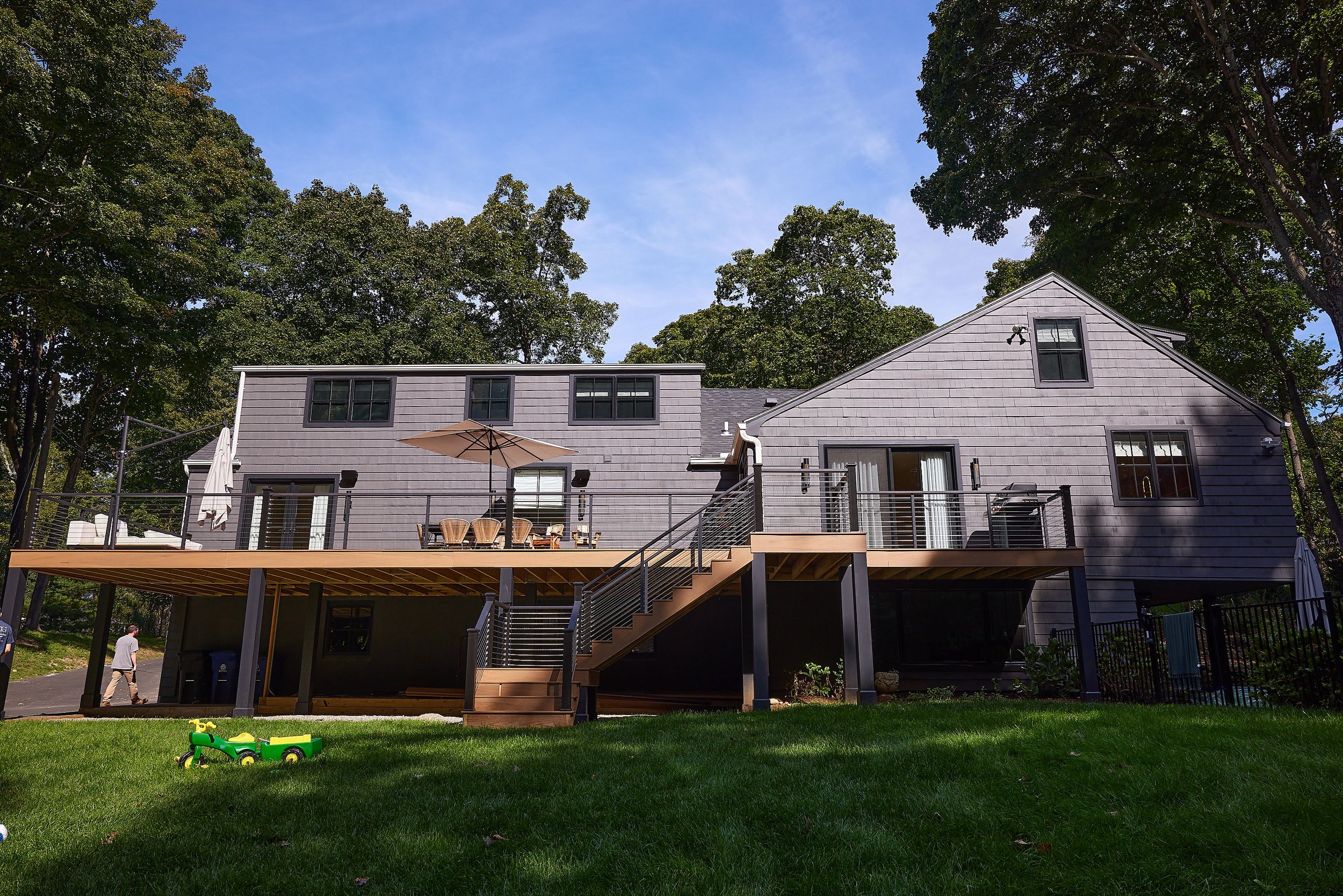
Case Study: Bushy Ridge Road
Full-Home Transformation for Modern Family Smart Living
Scope of Work: Full gut renovation, new kitchen, bedrooms, smart home integration (lighting, entertainment & security), outdoor living (new deck), basement renovation with custom sauna / cold plunge, and home gym.
The Bushy Ridge homeowners sought a comprehensive transformation that balanced practicality with beauty. They asked for a space that could accommodate family life, featuring state-of-the-art smart home integration and areas designed for relaxation and wellness. This included a modern kitchen, sophisticated bedrooms, a wellness-focused basement, and enhanced outdoor living spaces. The vision was clear: a functional home that didn't compromise on style, offering the perfect backdrop for everyday life and special gatherings alike.
Re-imagined for modern family living
Bushy Ridge blends classic design with modern innovation, creating a home that’s both timeless and fresh.
Holistic Home Redesign
Objectives included smart home features, spaces for relaxation and wellness, a modern kitchen, refined bedrooms, and expanded outdoor living areas—all seamlessly integrated to enhance comfort and aesthetics.
Photo Credit: Julia Dags
Interior Designer Anita Avakian & Lawrence Annal Levy. Photo Credit: Julia Dags, @juliadags
Every Room Tells a Story
The Renovation Revealed by Room
Where Light Dances and Style Shines
The Kitchen: The Bushy Ridge kitchen became a bright stage where form meets function. Drapery-style window treatments invite streams of natural light, creating an airy ambiance that soothes and energizes. Anchored by sleek furniture from CB2 and Maiden Home, this space isn’t just a kitchen—it’s an everyday retreat where meals and moments are shared with style.



















Serenity, Perfected.
The Primary Bathroom: Step into a spa-like sanctuary where calm reigns supreme. The floating vanity in Perla Vanata Leather Quartzite is the centerpiece, surrounded by ceramic tiles in “Gubi Light” from Walker Zanger for an effortlessly unified look. Ambient lighting under the vanity and in the shower niche ensures the space is as functional as it is serene, day or night.














Cozy, Meet Cutting-Edge
The Living Room: The living room reimagined comfort with a tech-savvy twist. Custom bench seating and upscale touches like the black leathered granite fireplace command attention while travertine sconces from CB2 add a warm glow. With The Frame TV by Samsung seamlessly blending in, this space epitomizes smart luxury, proving that living rooms can be both timeless and tuned-in.















Built to Last, Designed to Delight.
Boys’ Bedroom: The kitchen redefines practical beauty. The island countertops gleam in Belvedere Quartzite, while the custom-built cabinets, adorned with a perforated screen finished in satin brass, add a touch of luxury. The island features a ribbed detail custom made by the O’Dell Group craftsmen. The color palette is grounded in the calming hue of Chantilly Lace paint.
Originally without a place for papers and charger, the cabinetry now boasts a sleek, retractable door — a dedicated space for charging devices and temporary storage for homework.











First Impressions, Reinvented.
The exterior makeover brought Bushy Ridge’s curb appeal to new heights. Freshly painted in Benjamin Moore’s “Iron Mountain” with trim in “Black Iron,” the home’s refreshed look stands bold and inviting. With upgraded windows and a custom-handled front door, the home welcomes guests in style. Hinkley Lighting sconces punctuate this transformation, casting a glow that signals sophistication.


















