
Case Study: Belden Hill Road
Transforming Traditions with Interior Renovations
Scope of Work: Lower Level Interior Renovations. This included Kitchen, Pantries, Foyer, Office Built-ins, Fireplace in Office, Lighting & Refinished Floors.
Explore the Belden Hill Road transformation, completed by The O'Dell Group and designed by Lawrence Allan Levy, blending traditional design with modern elegance. This renovation case study highlights key areas: a welcoming foyer, a modernized kitchen with quartzite countertops, and a practical butler's pantry, emphasizing functional design and contemporary style for family living and entertaining
First impressions seal the deal…
“This home went to market before we finished the job and it sold in one day."
- Lawrence Levy
Client Objective
The client envisioned transforming their home's previously traditional style and layout into a space that resonates with a welcoming ambiance for their large family and merges functional elegance with a contemporary flair. The O'Dell Group, in collaboration with designer Lawrence Levy, was up for the challenge.
Photo Credit: Julia Dags
Interior Designer Lawrence Annal Levy. Photo Credit: Julia Dags, @juliadags
Sold In One Day
The Renovation Reveal by Room
From welcome mats to luxe laps.
The Foyer & Staircase: The objective here was to create an inviting space. The coat closet in the foyer was enhanced with a vestibule for guests' coats, framed meticulously with millwork. The floor, made of Red Oak, was given new life with a refinish in DuraSeal’s nutmeg stain. The Multi-Light Pendant light was sourced from Visual Comfort (Nimbus 18).






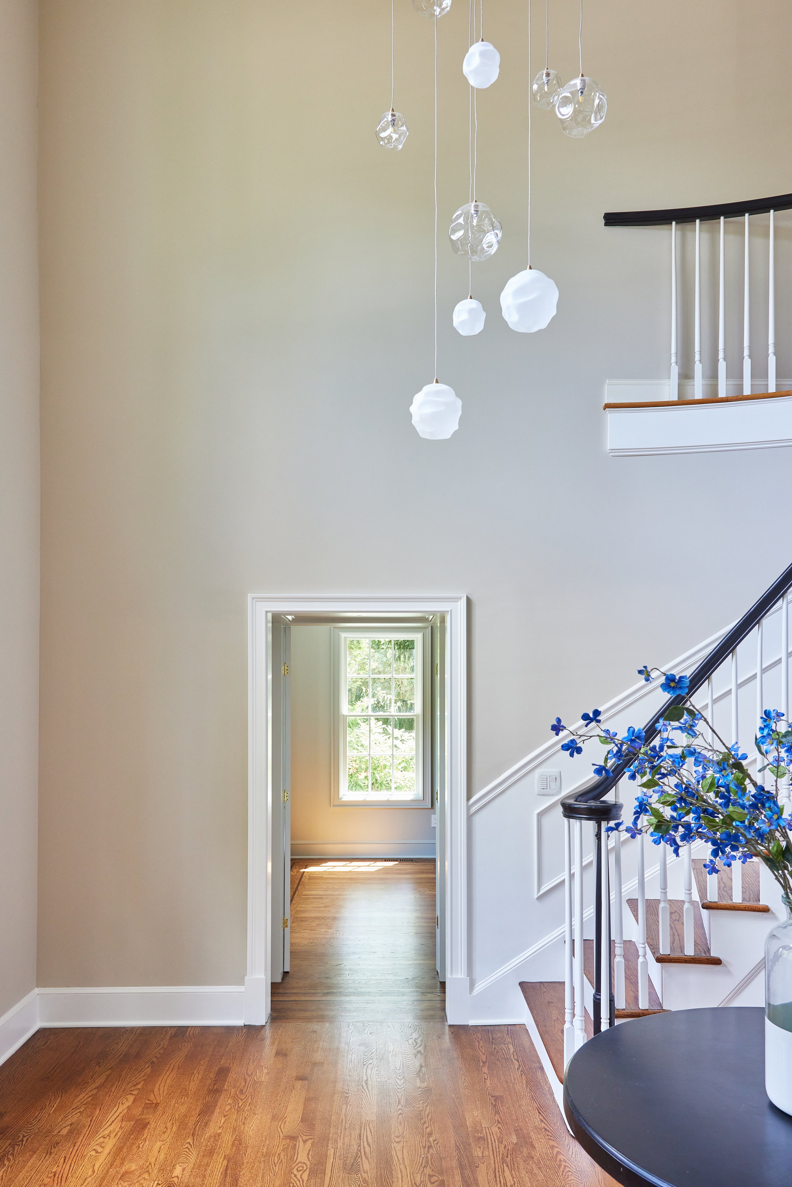

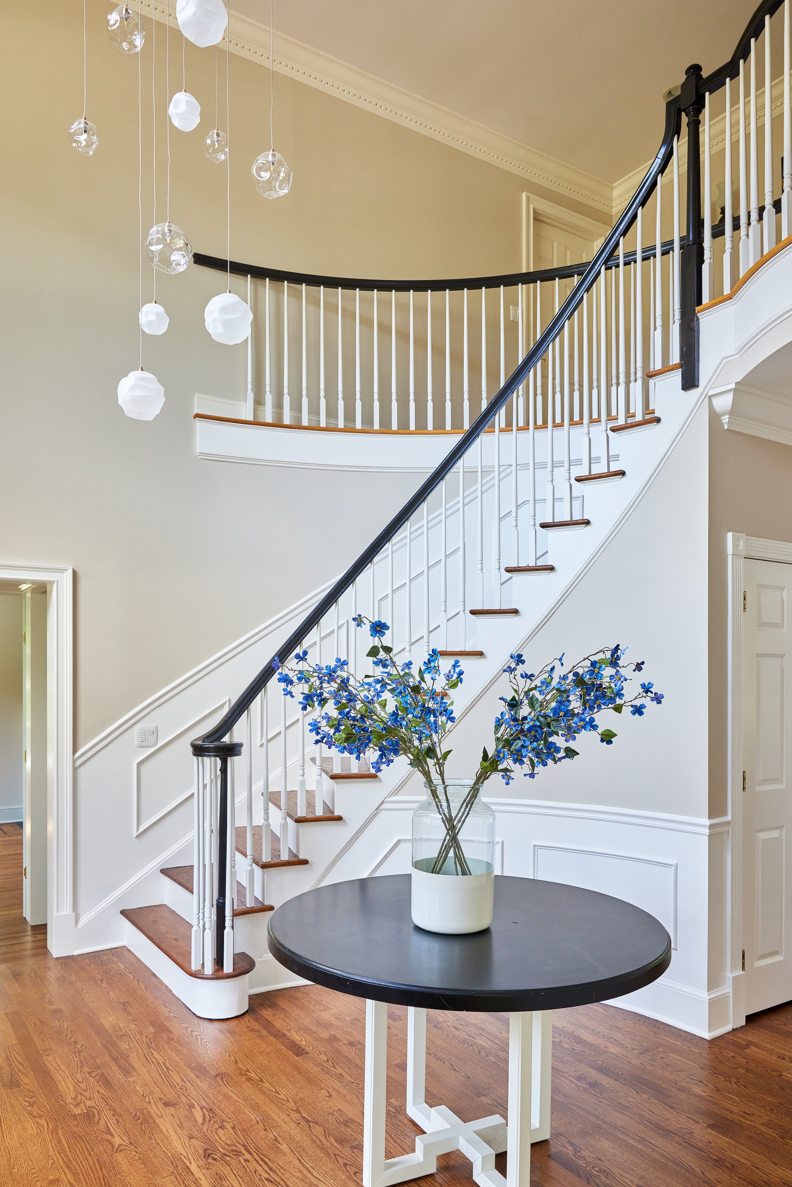





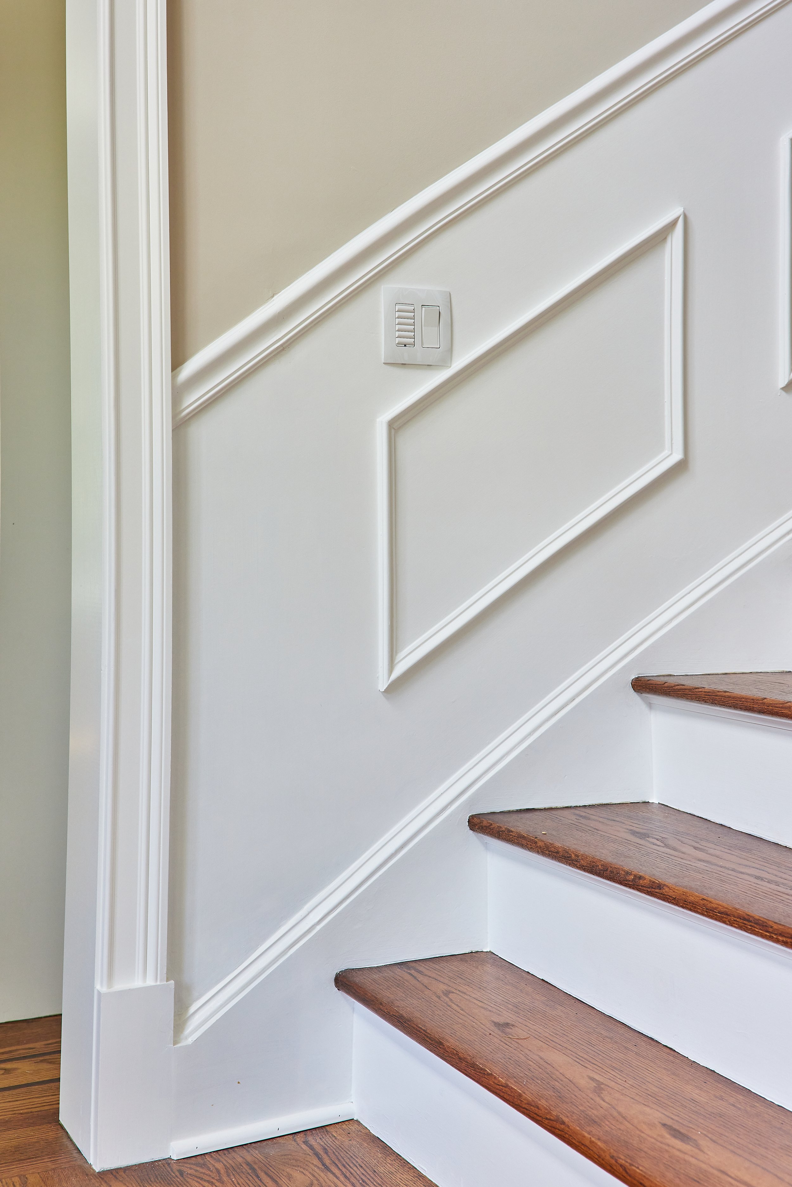
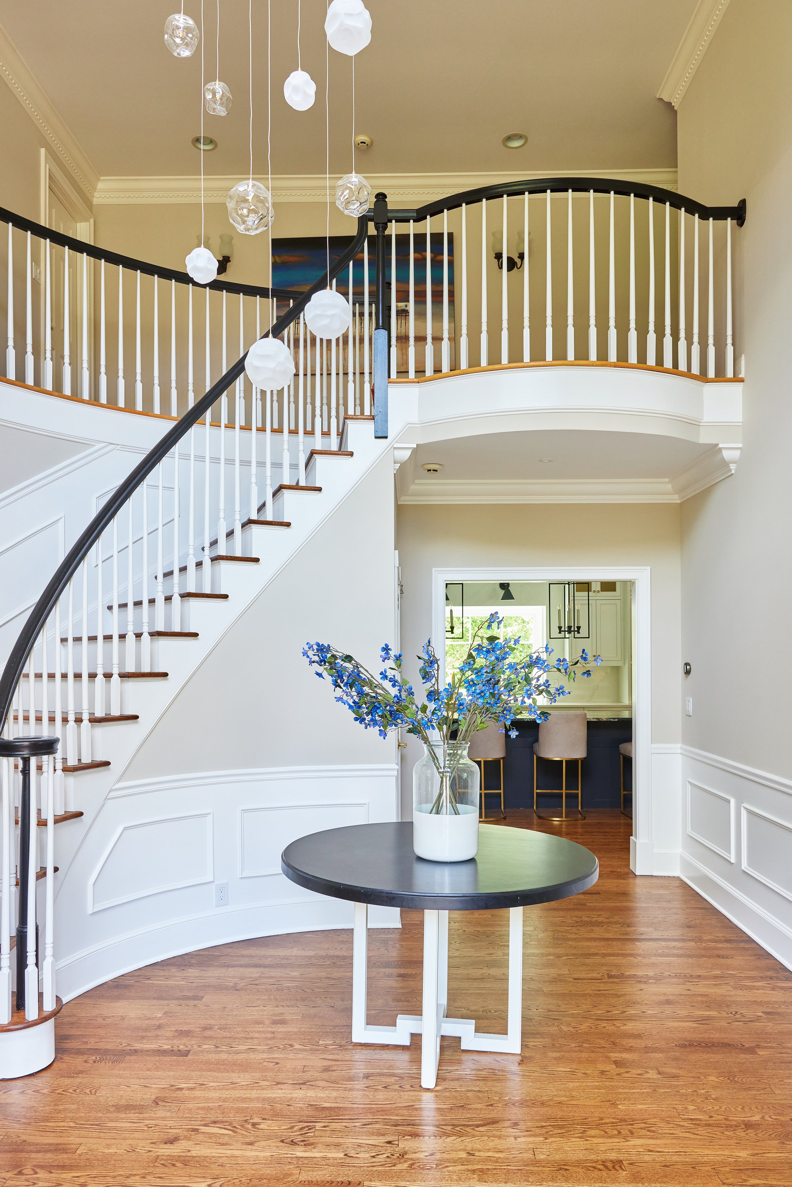
An opulent kitchen-adjacent oasis.
The Powder Room: Designed as an extension of the kitchen, keeping opulence in mind. The sink features a splendid amalgamation of stone and brass details by Palmer Industries, crowned with a Belvedere Quartzite top and complemented by antique polished brass hardware. For the mirror, the choice was a striking Callen Mirror from Anteriors.




Swapping spices for silence.
The New Office: Given the client's professional background, the Office, previously the formal dining room, was transformed into a serene workspace. The addition of French doors offers the option of seclusion when required. The built-in cabinets in and the chandelier both elevated the room's aesthetics.


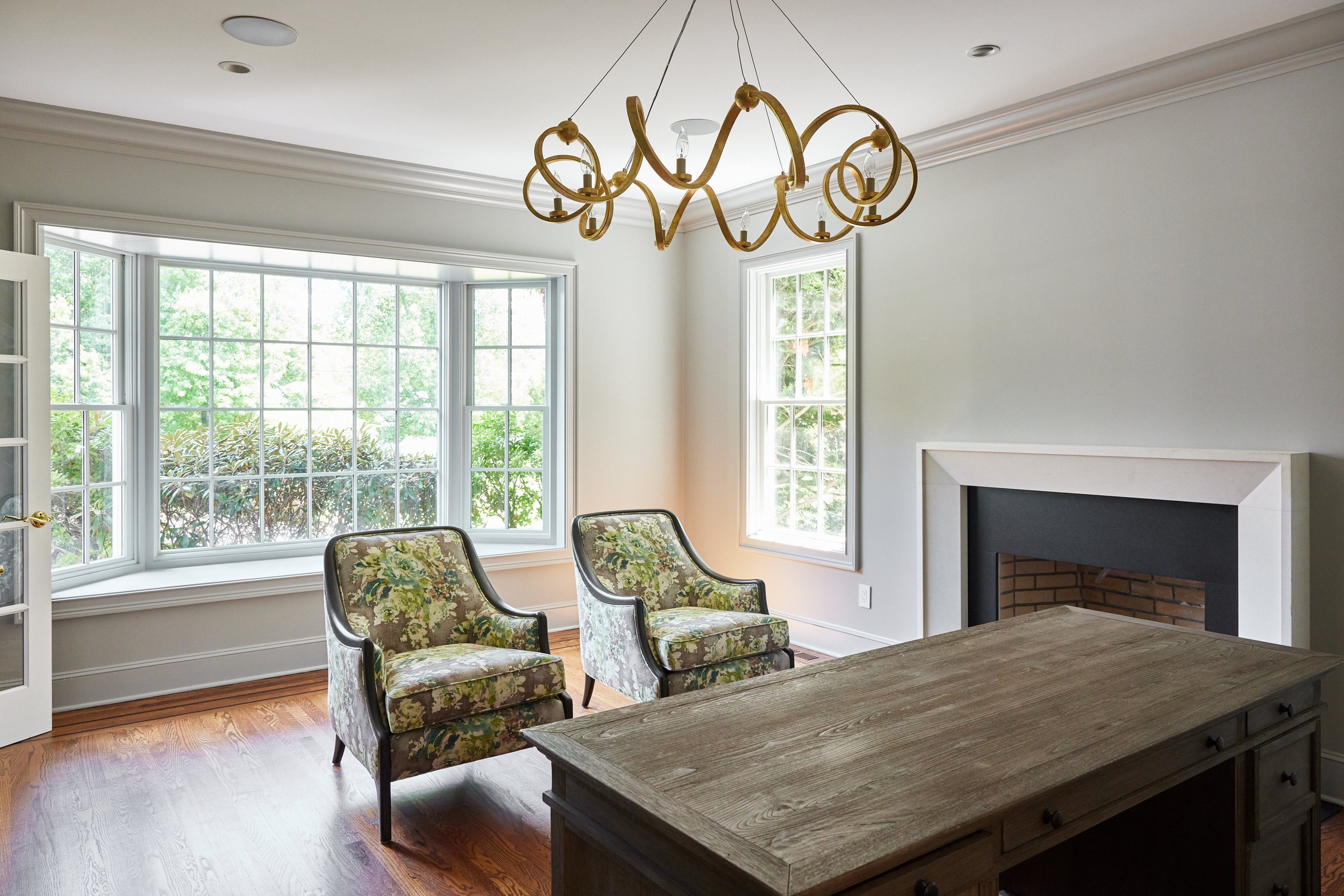



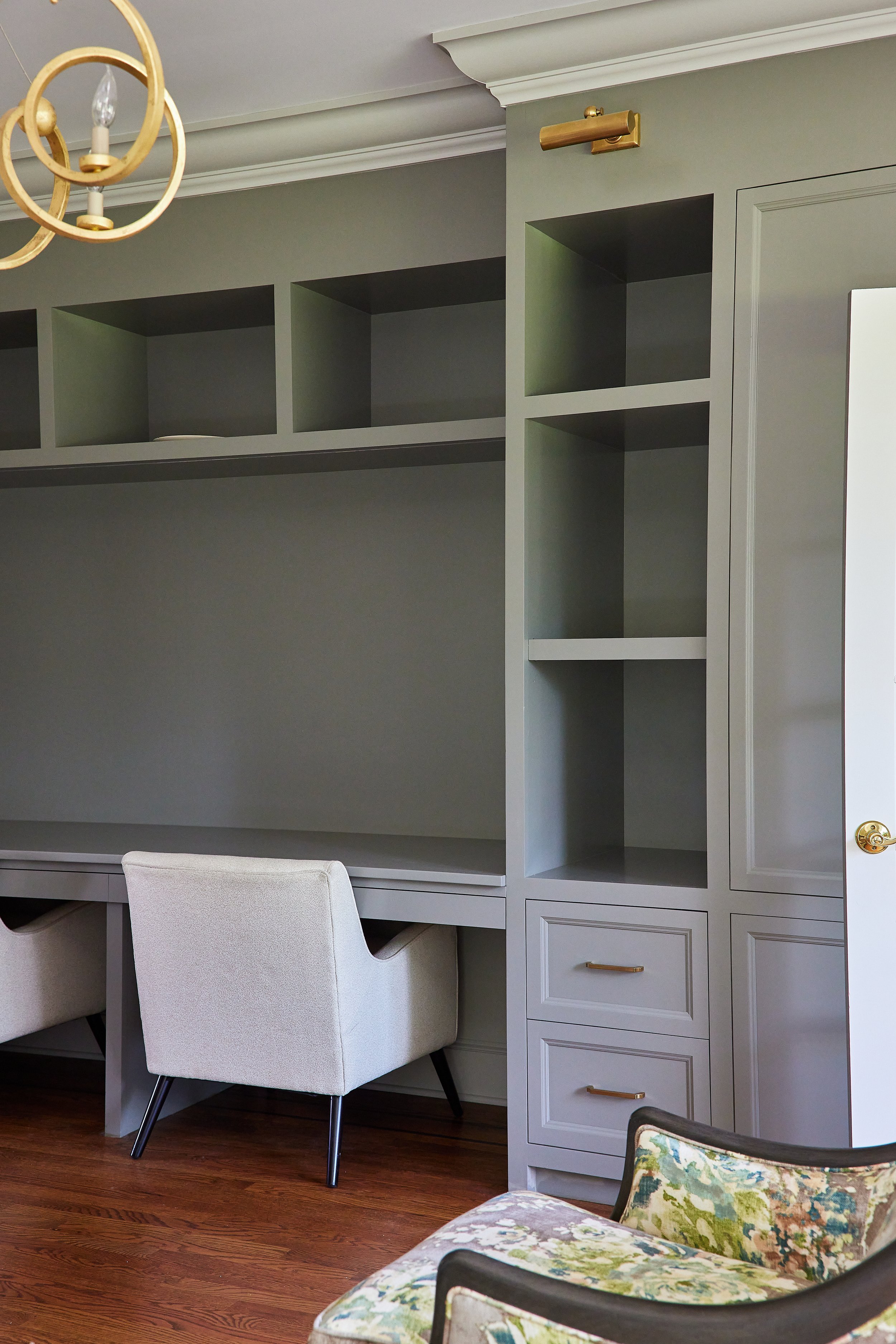
From feasts to finery.
The Remodeled Kitchen: The kitchen redefines practical beauty. The island countertops gleam in Belvedere Quartzite, while the custom-built cabinets, adorned with a perforated screen finished in satin brass, add a touch of luxury. The island features a ribbed detail custom made by the O’Dell Group craftsmen. The color palette is grounded in the calming hue of Chantilly Lace paint.
Originally without a place for papers and charger, the cabinetry now boasts a sleek, retractable door — a dedicated space for charging devices and temporary storage for homework.









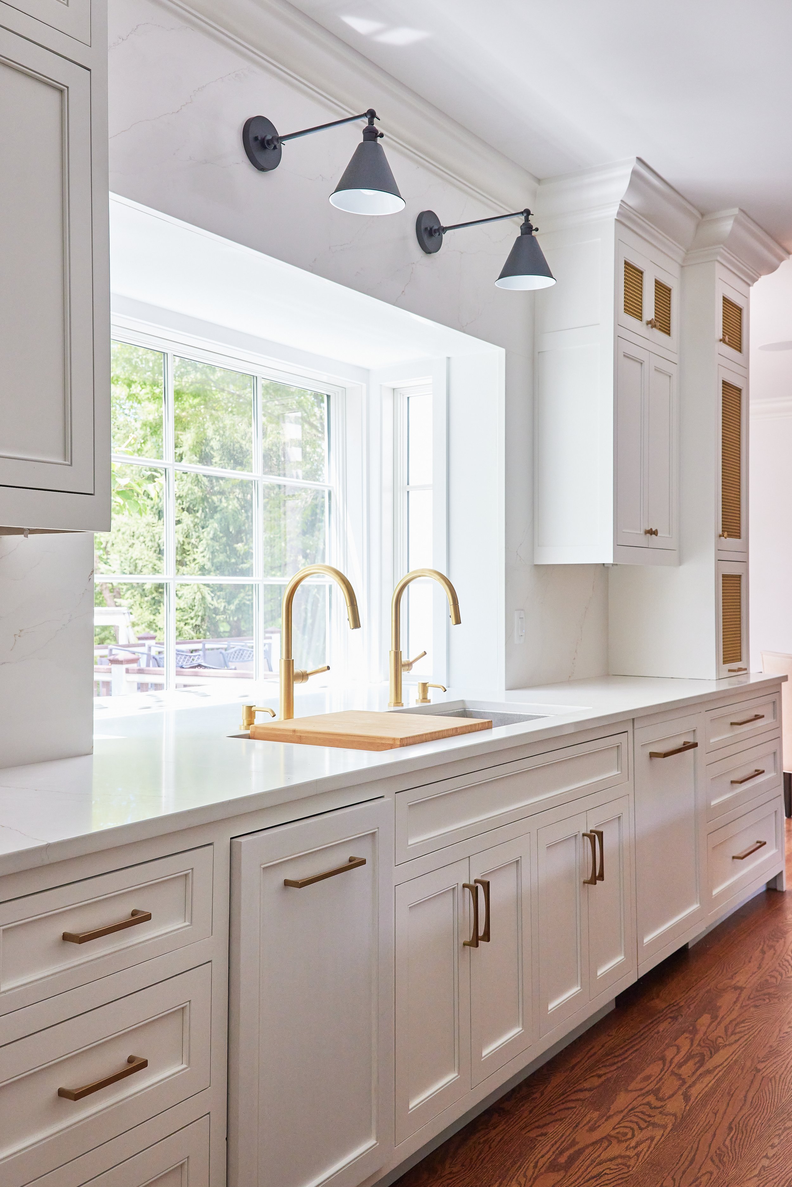

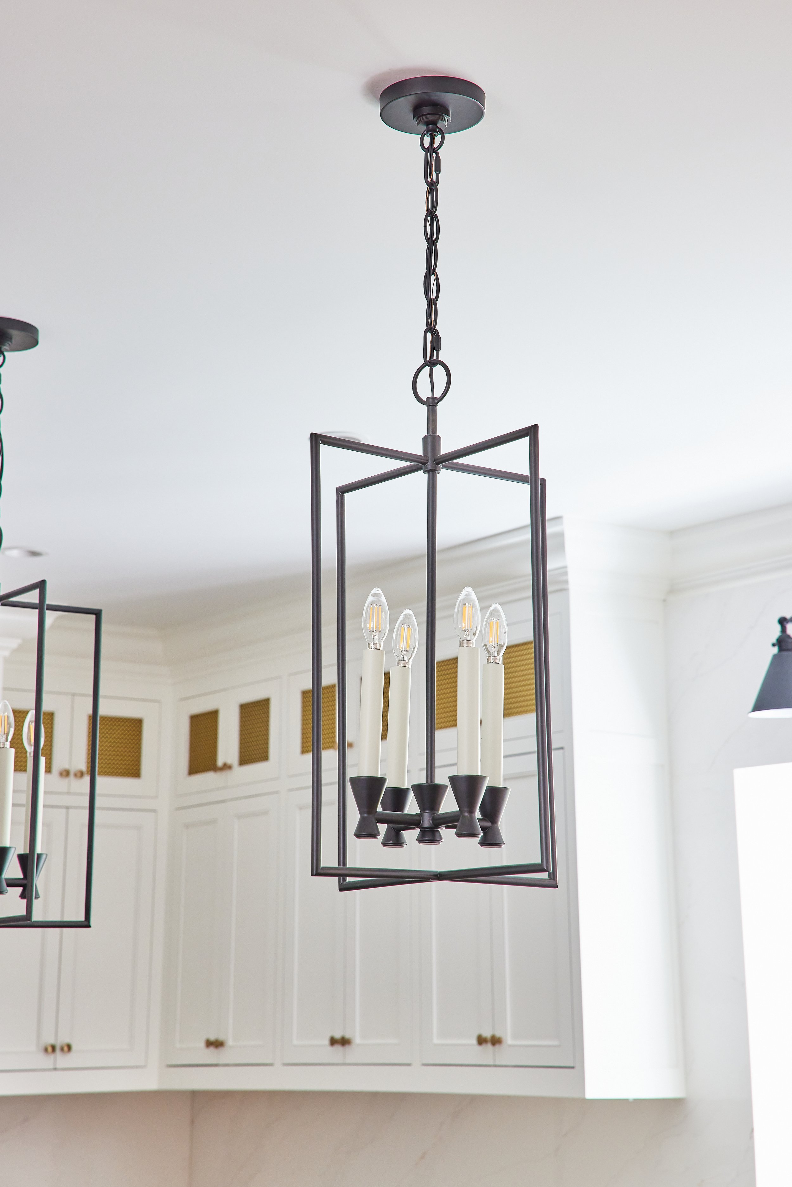
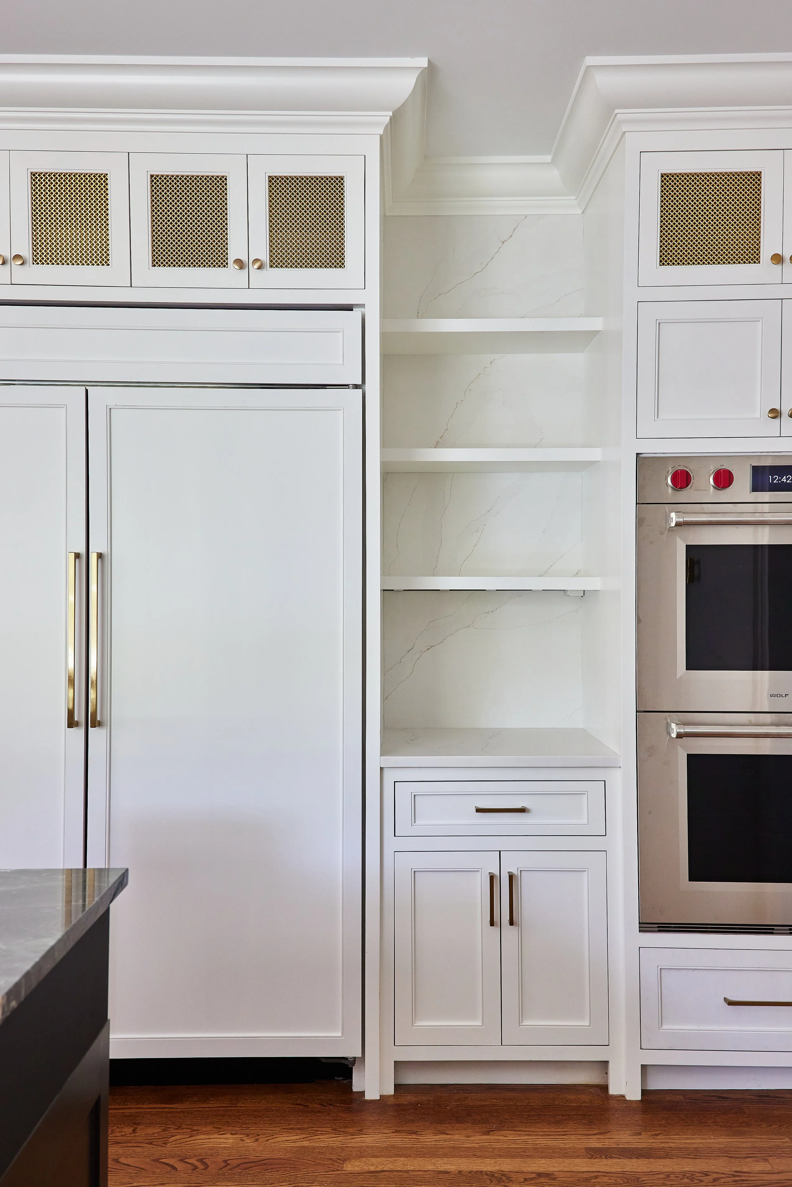
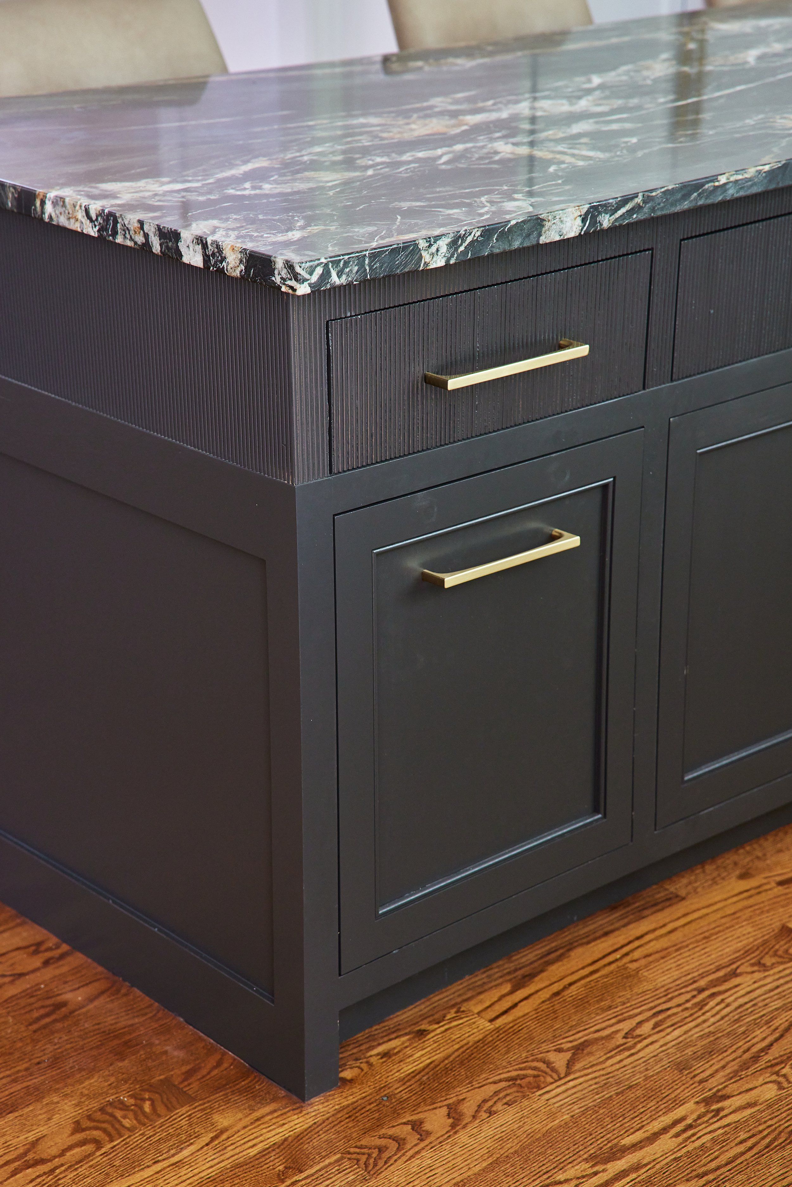




Elegance meets essentials in the pantry.
The Butler’s Pantry: For added functionality, we designed and built the Butler’s Pantry, conceptualized for formal entertaining and serving as a versatile staging area. Among its thoughtful features is the Dog Station, which is more than just a token nod to our four-legged family members. To be lined with elegant Belvedere quartz, this dedicated space ensures our client’s pet has a convenient spot for feeding. It also offers a water feature, for a streamlined drinking area. This integration seamlessly blends pet care into daily living, emphasizing both style and practicality.
The Dry Pantry: Nestled in the kitchen as a haven for canned goods, the built-in shelves and the lacquer floating shelves marry both form and function.




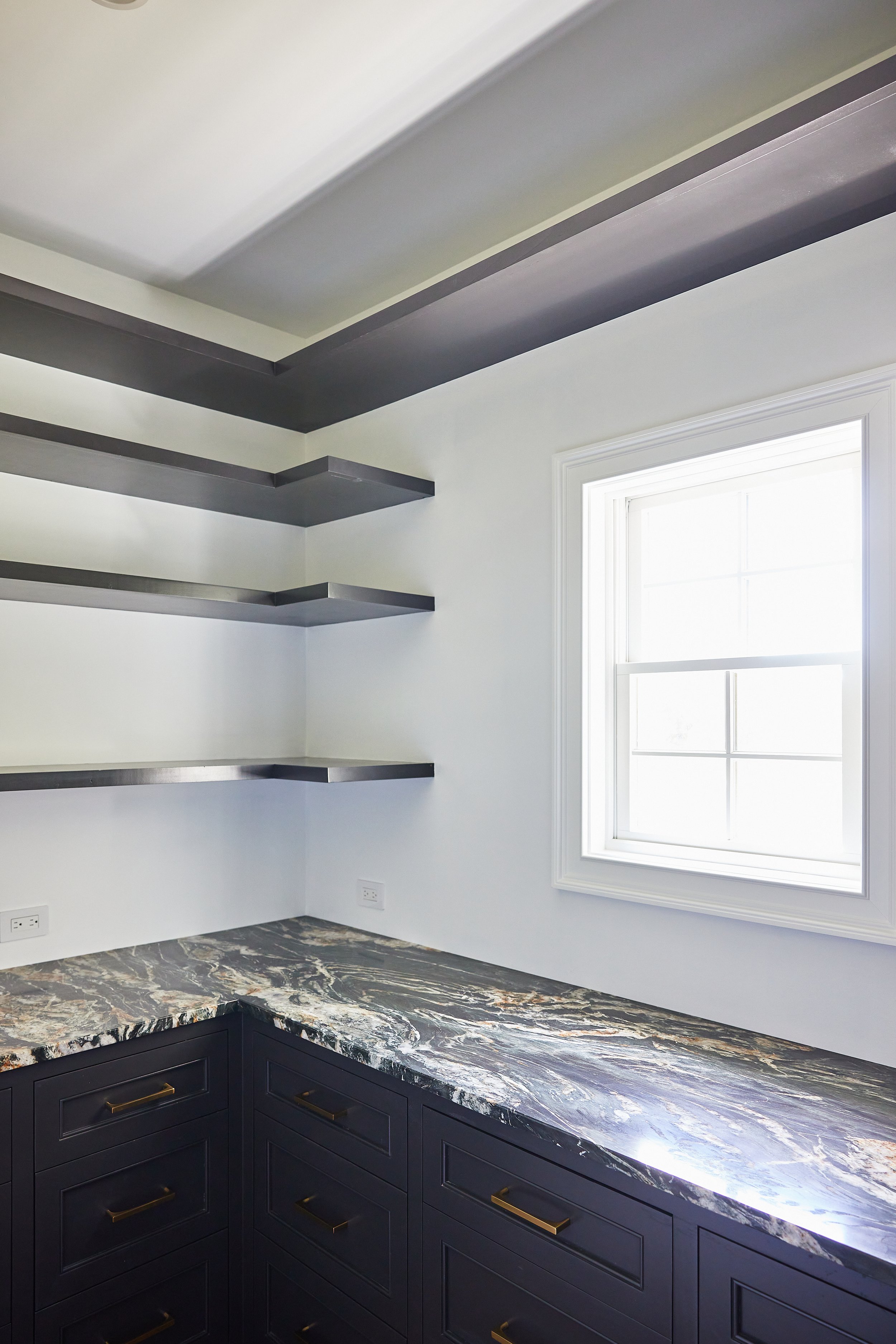
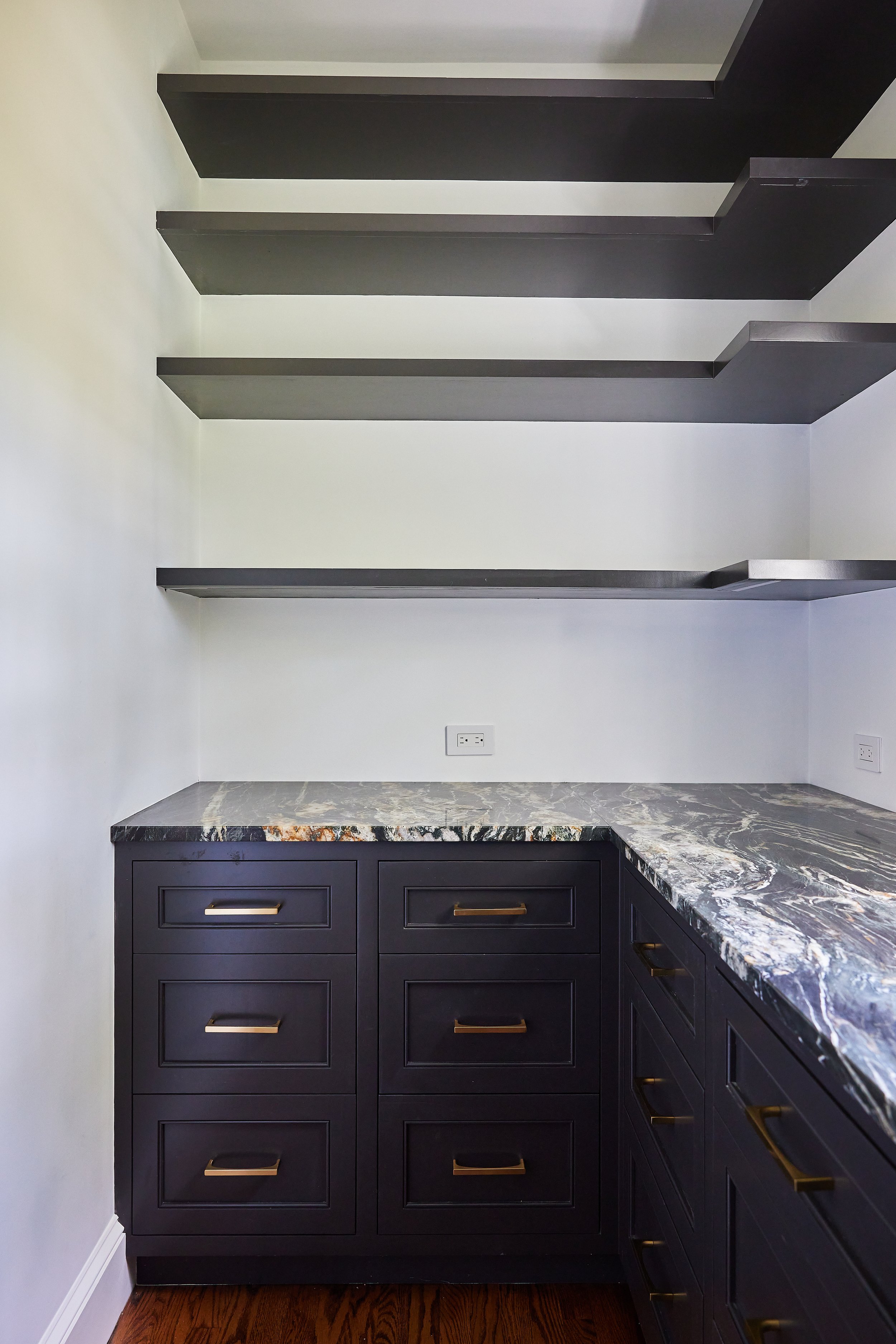
The Re-Imagined Dining Room
Formerly the office's location, the Dining Room underwent a significant transformation. The wall separating it from the new kitchen was demolished to foster an open ambiance. The room's layout was complemented with buffet stations, serving as a visual yet non-restrictive divider. Key features include a beverage fridge, wine fridge, decorative sconces & chandeliers, and furnishings from Restoration Hardware. With a cohesive narrative, the client's dream space became a reality, thanks to the combined efforts of The O'Dell Group and Principal Designer, Lawrence Levy.






