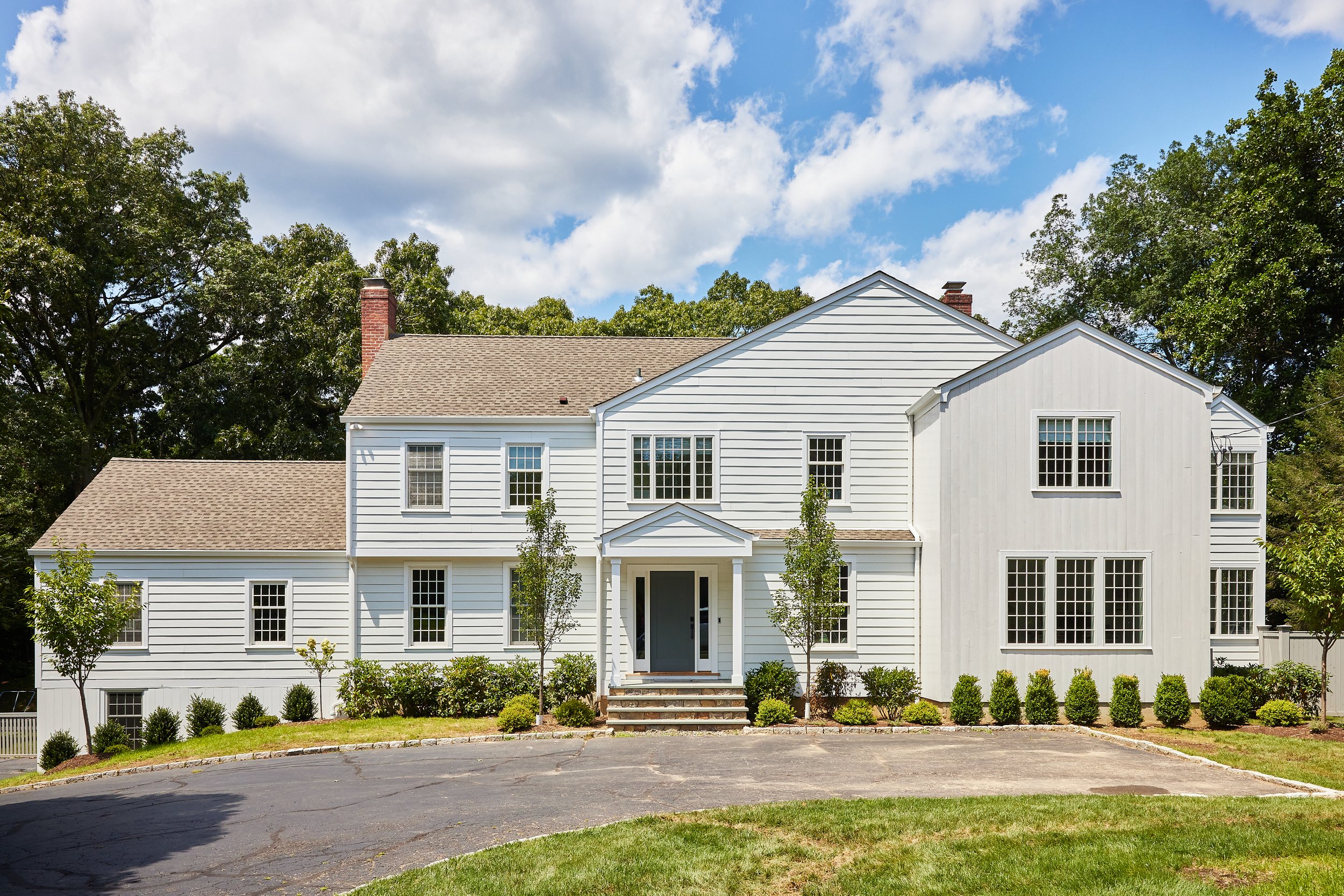
Case Study: Deerwood Road
Where Elegant Form Meets Modern Function
In the heart of New England stands a classic 1960s colonial revival— a prototype mirrored across the nation, especially prominent in regions boasting the earliest authentic colonials. Yet, as charming as it may seem, a close inspection revealed features that no longer served our client. Architect Mary O'Dell was tasked with reshaping this traditional blueprint, intertwining it with a fresh, modern design aesthetic envisioned by Interior Design Arianna Thill, with a nod to its historical roots.
Project Overview:
At the heart of Westport, nestled on Deerwood Road, a transformative project took form between June 2022 and April 2023. Spearheaded by The O’Dell Group Architect Mary O'Dell and Interior Designer Arianna Thill, this venture went beyond just brick and mortar; it crafted stories in spaces. The Scope of Work involved anAddition and Interior Renovations.
Our Process:
Mary O'Dell, with her architectural genius, envisioned spaces that both resonate with the home's existing aura and promised a transformative future. Arianna Thill, equipped with her unique design approach, wove these spaces into liveable tapestries of comfort, function, and style.
Work in Progress: Exterior Renovations
Exterior renovations wouldn’t be complete without our trusty excavator and operator, Lukas, Construction Manager at The O’Dell Group. The windows were replaced, we sourced Anderson Windows through Interstate Lumber. The front door also got a glow-up. Keep reading to see the new and improved entry.
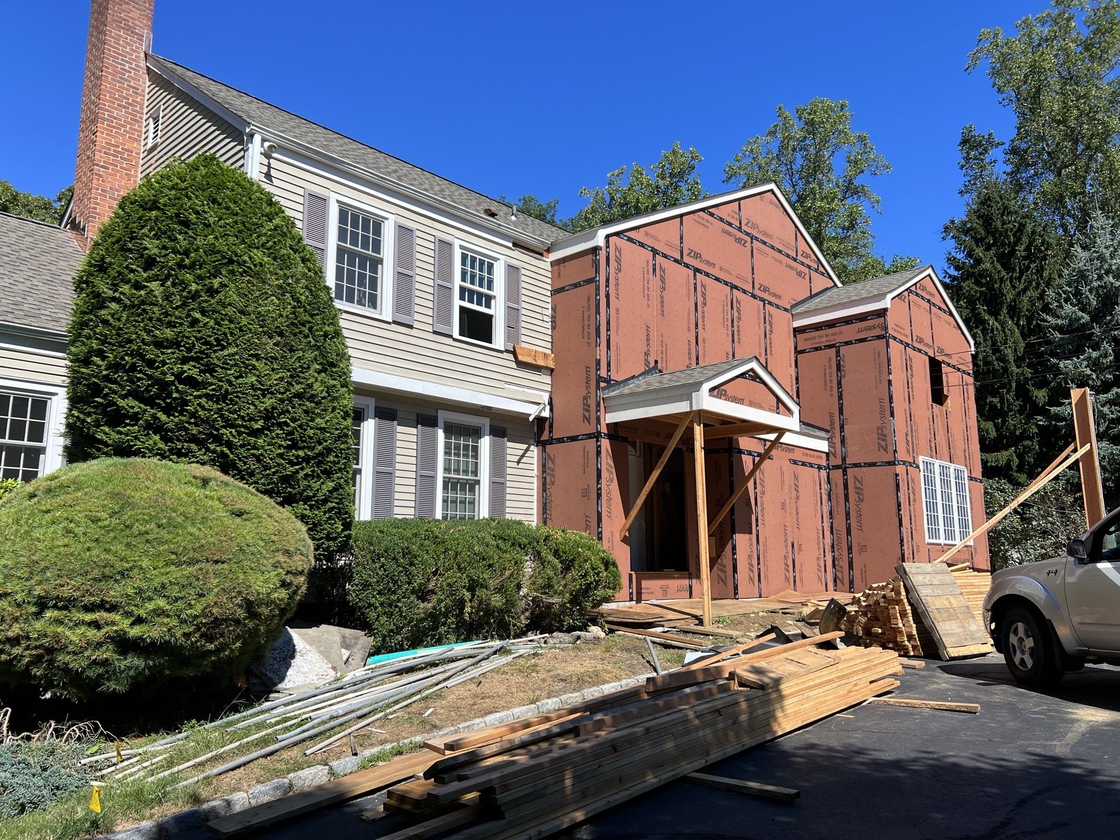
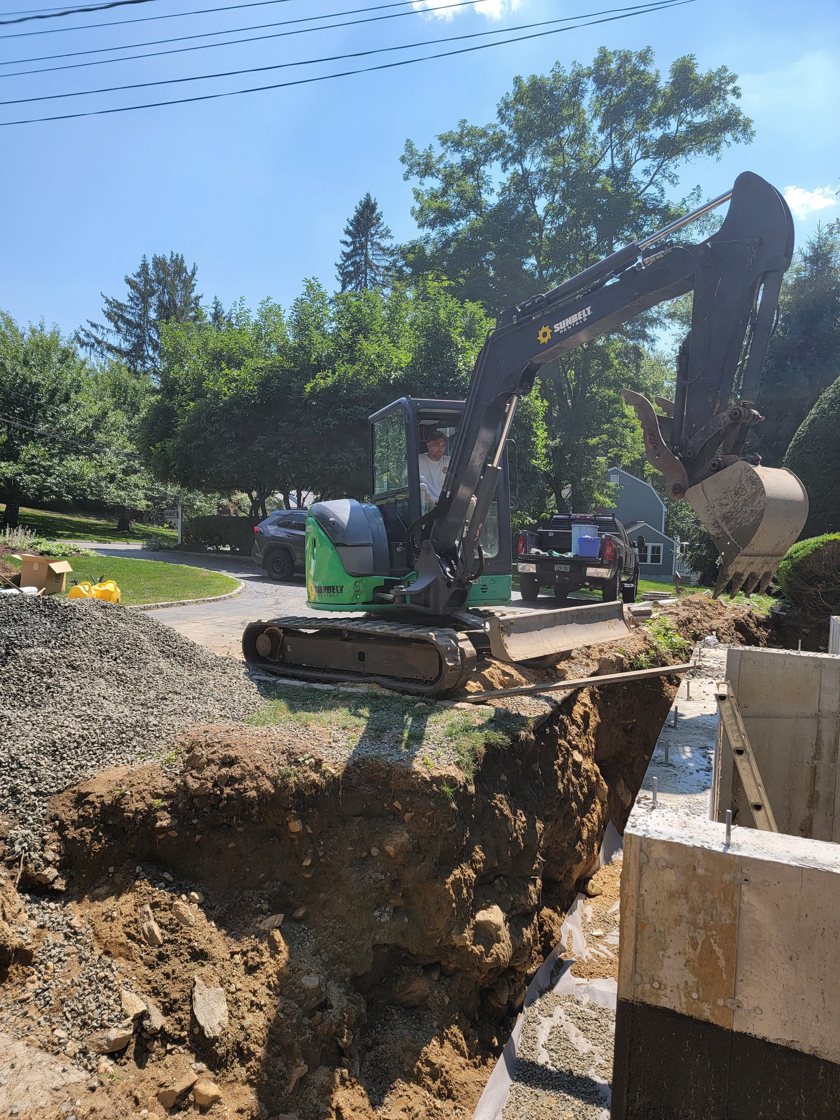


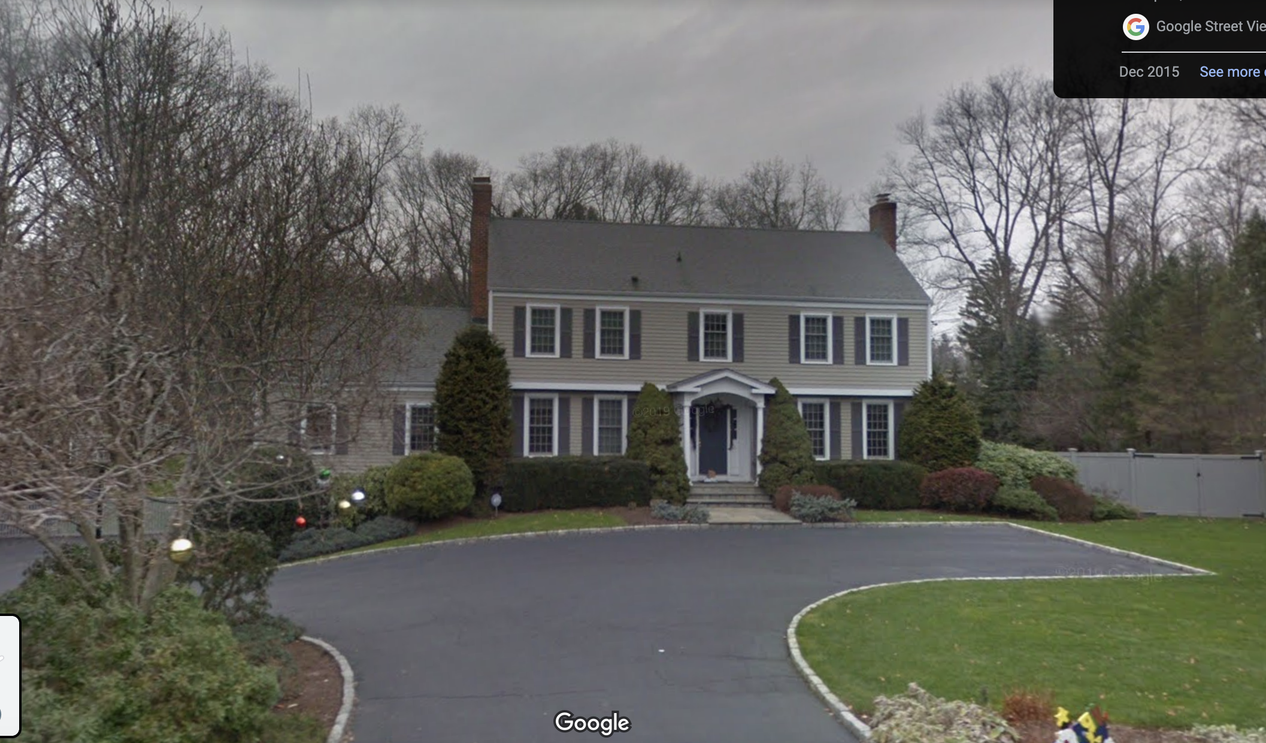
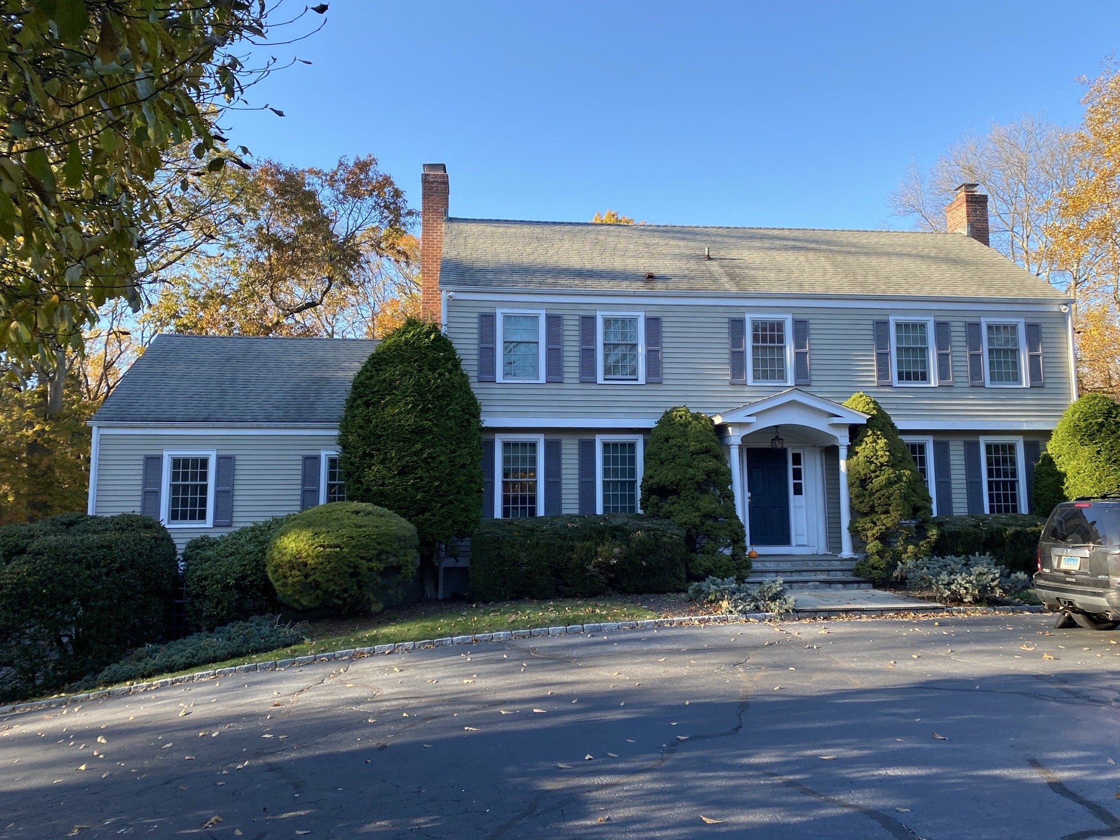

"To see this house is to think it charming, but through the client’s eyes, it became flawed."
- Mary O’Dell
The Reveal: Revolutionary Transformations by Room
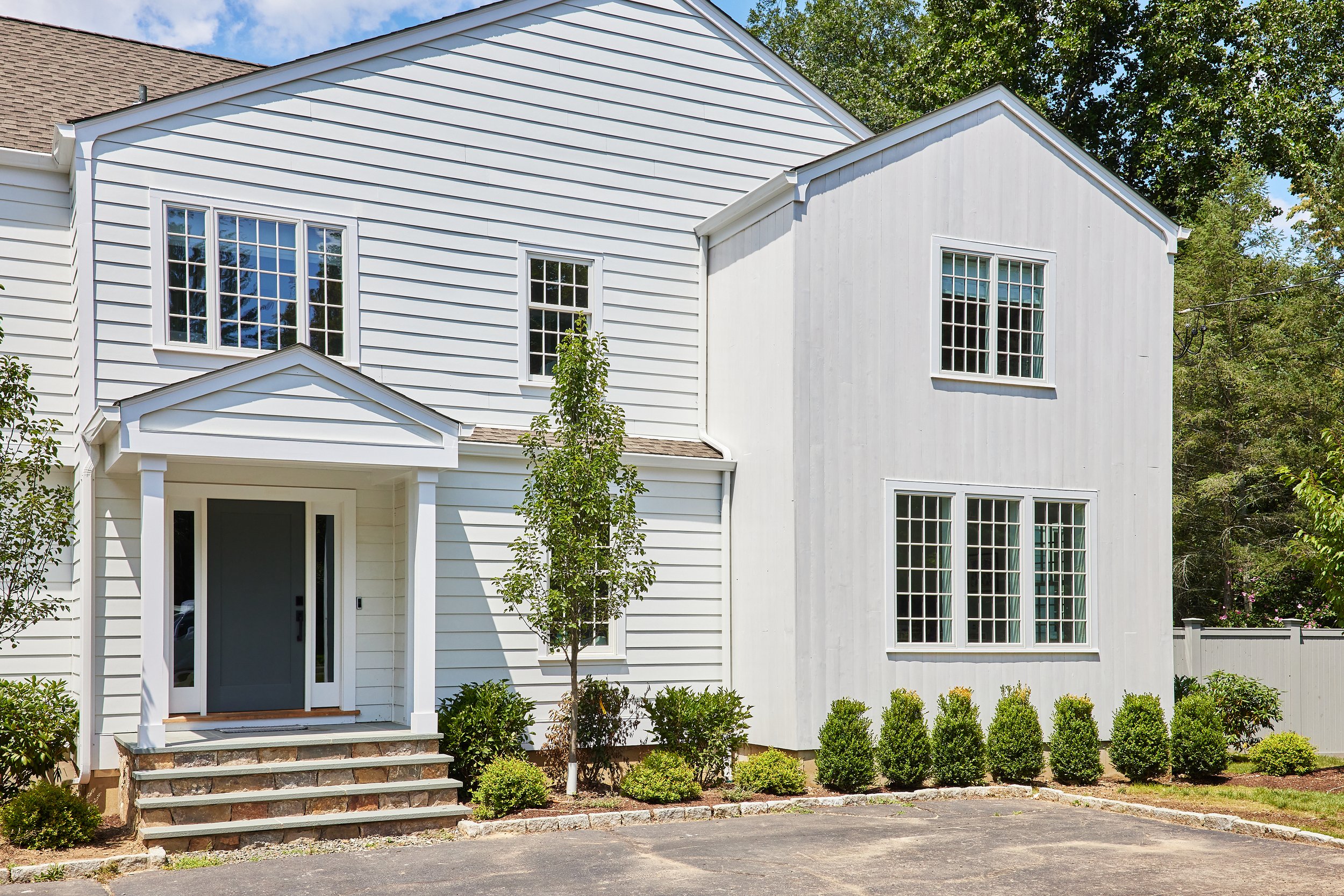
Drawing from the heart of the modern farmhouse, the whitewashed cedar marries rustic with refreshingly light vibes. An introduction to the home's narrative: timeless yet forward.
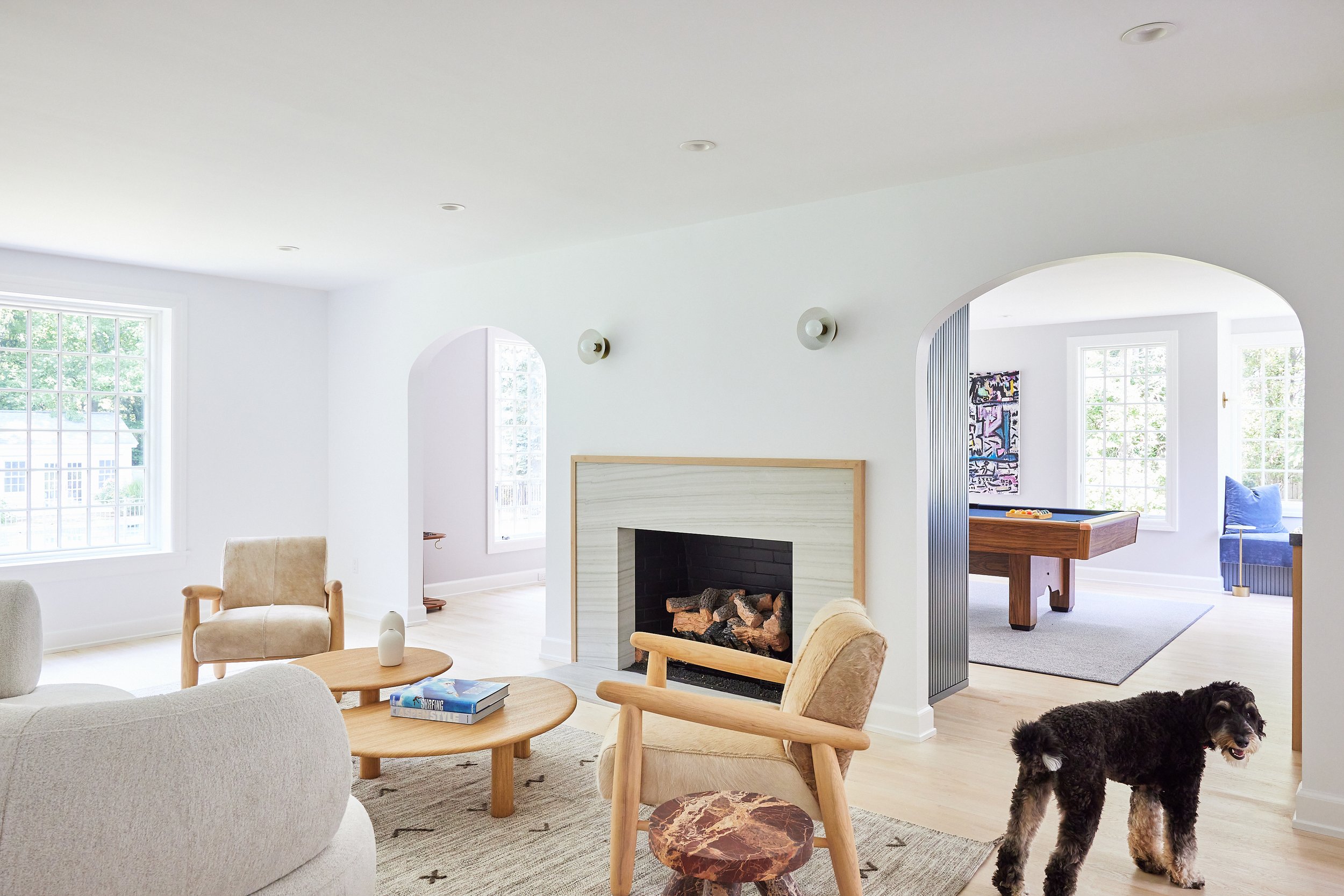
The Living Room became a "welcoming embrace", marrying the serenity of Quartzite with arches that signified both strength and softness.
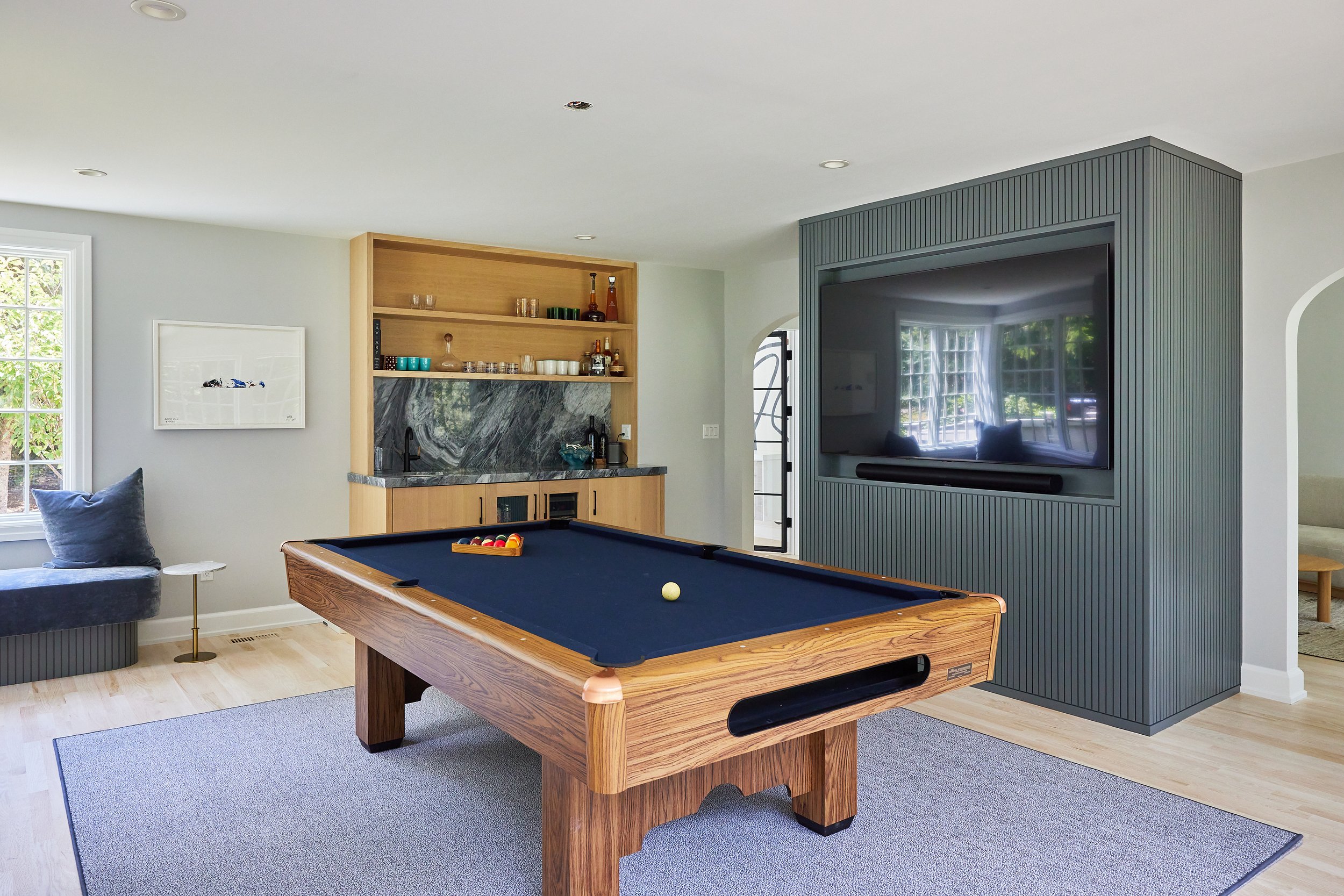
The Game Room emerged as a juxtaposition of sophistication and revelry, setting the stage for both relaxation and lively family gatherings.
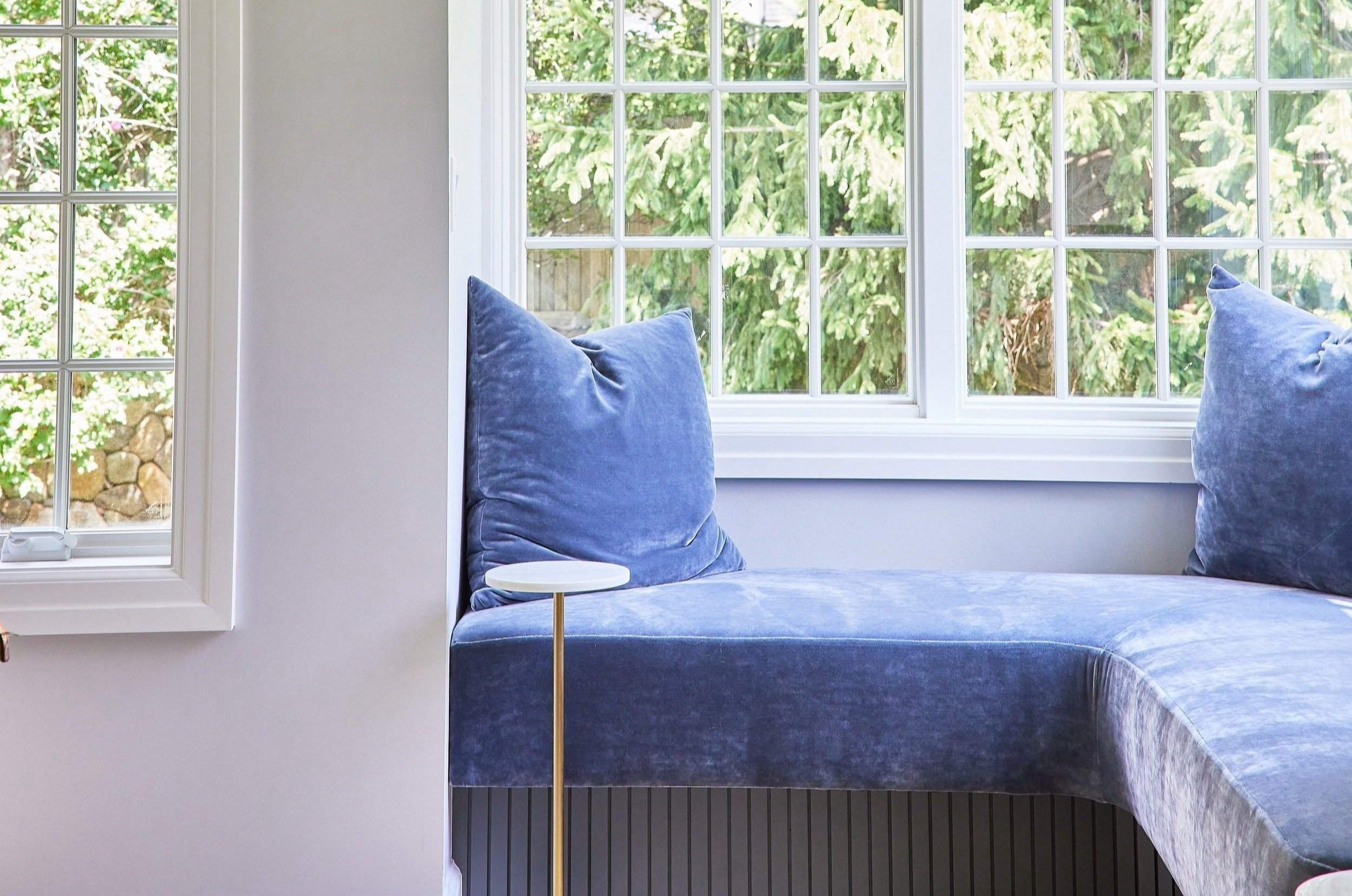
Interior Designer Arianna Thill says the Game Room is "sophisticated enough to live on the first floor, but fun enough to want to spend all of your time in."
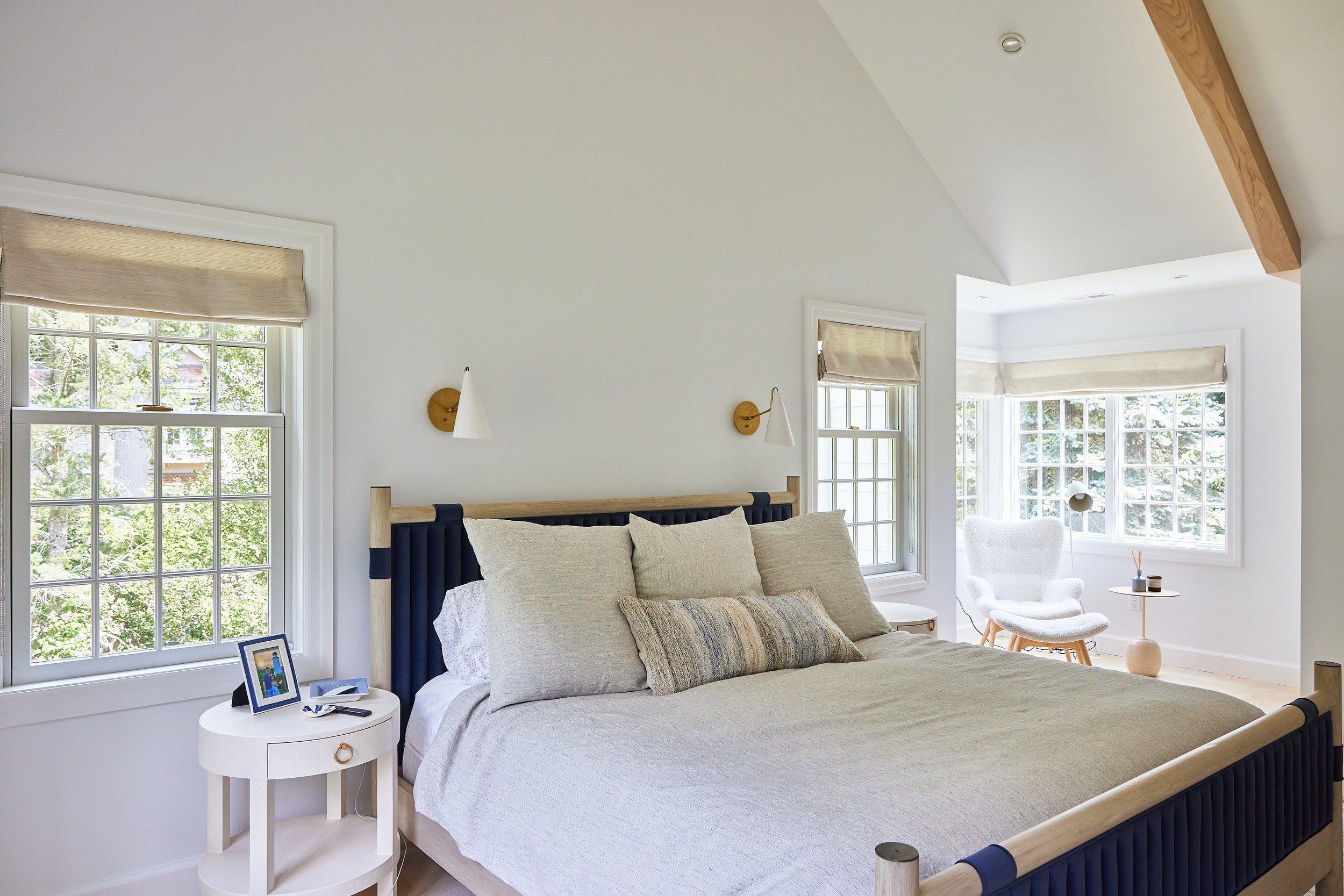
A sanctuary in white, wood, and whispers of gray. The master bedroom is under the caress of oak beams, in a space that echoes both retreat and refinement.
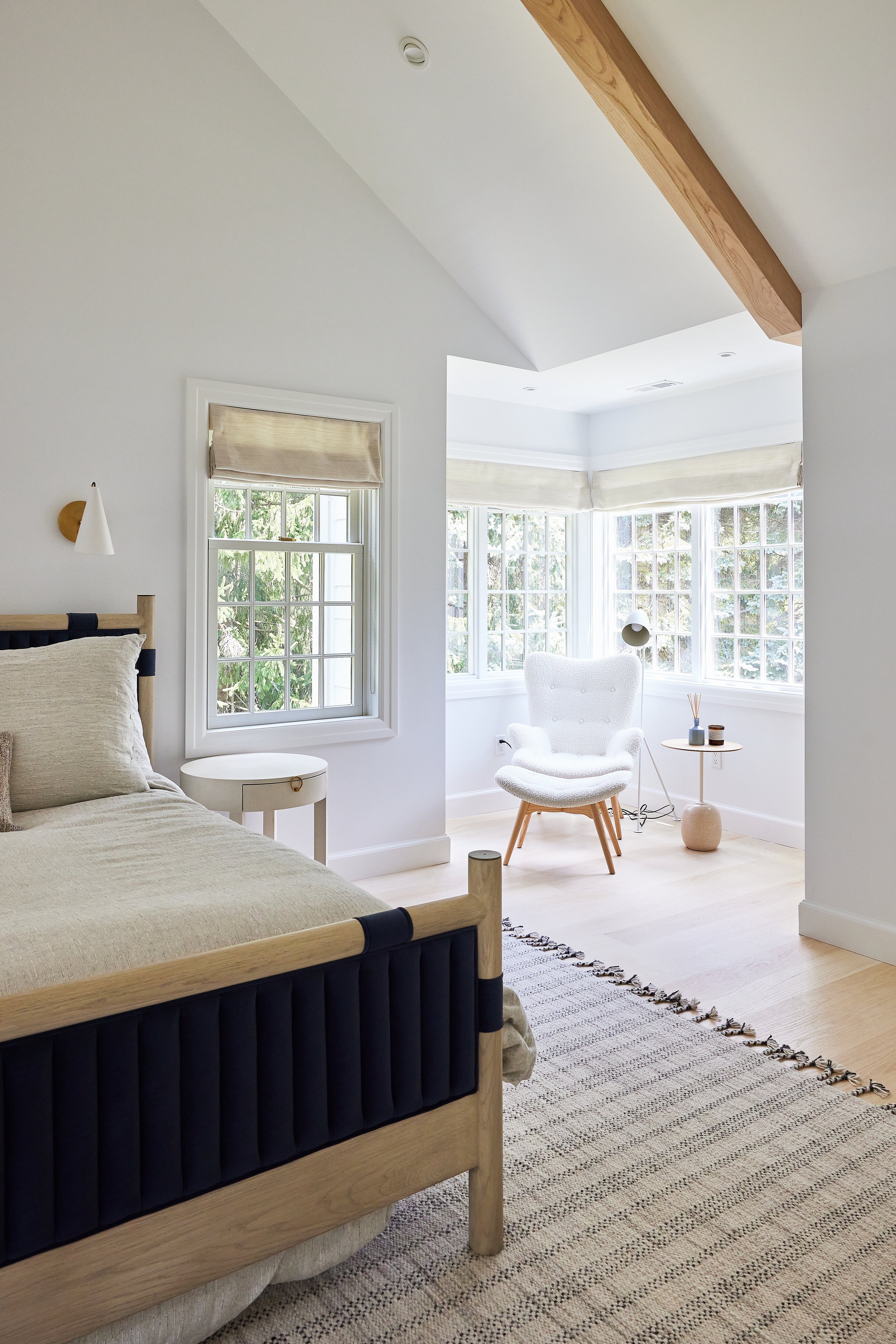
The Master Suite now boasts more space and a fluid layout; A transformative revamp from its tight bathroom and clutter of small closets.
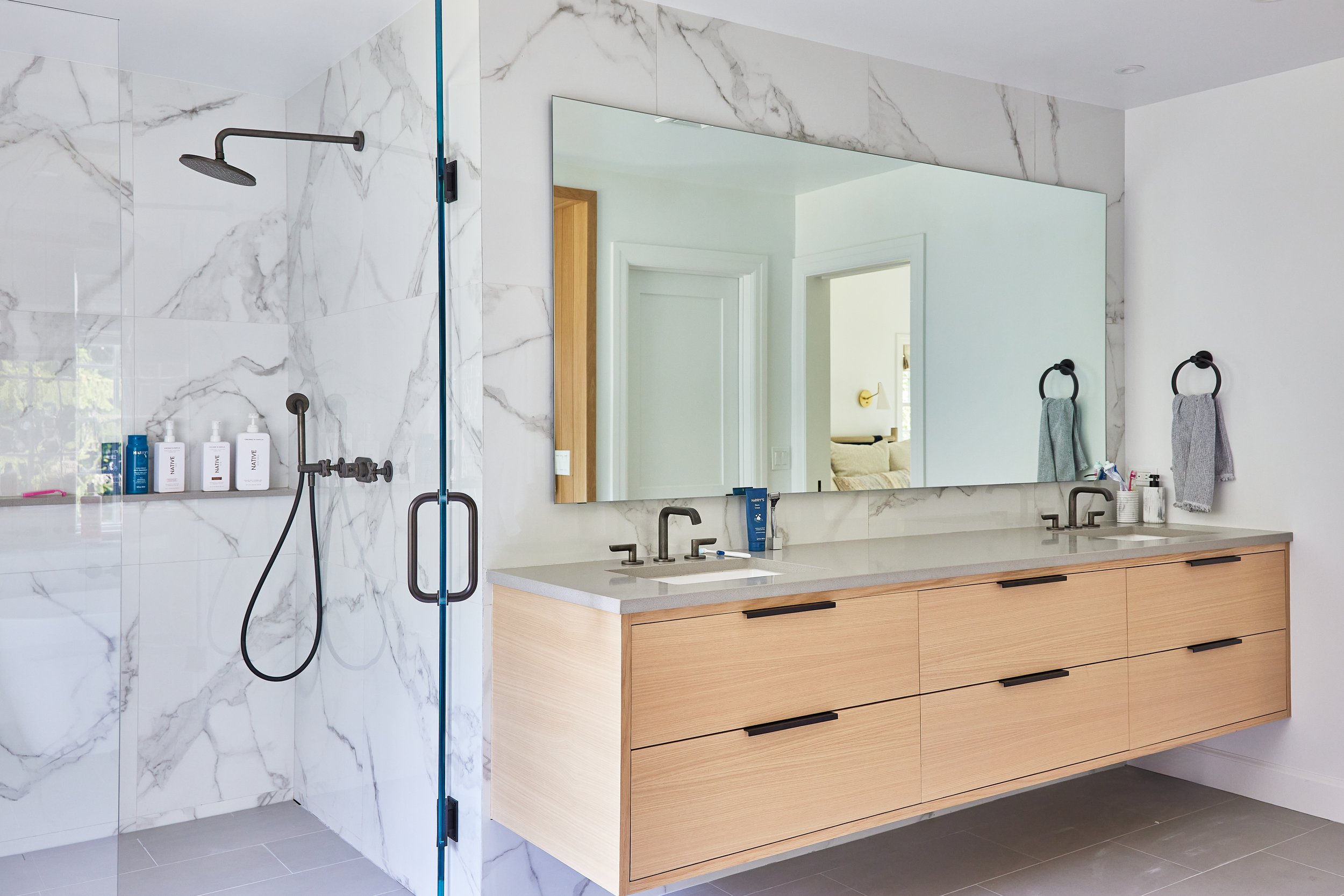
We wanted the Master Bathroom's shower to feel grand and used gorgeous large format porcelain to make a bold statement across half the room.
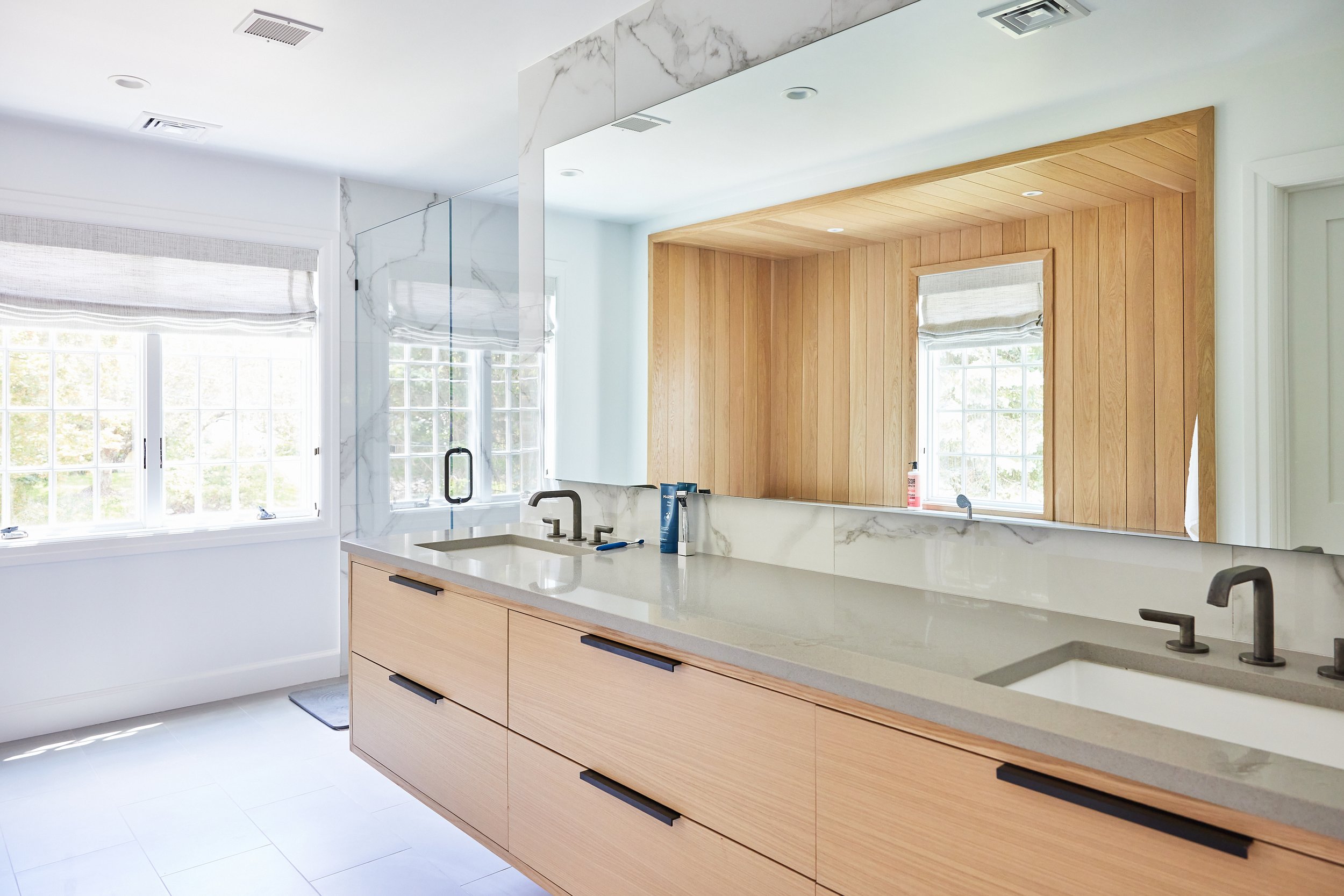
"Contemporary spa feel" was the goal in the Master Bathroom, all ensconced in the warmth of wood and the elegance of porcelain and marble.
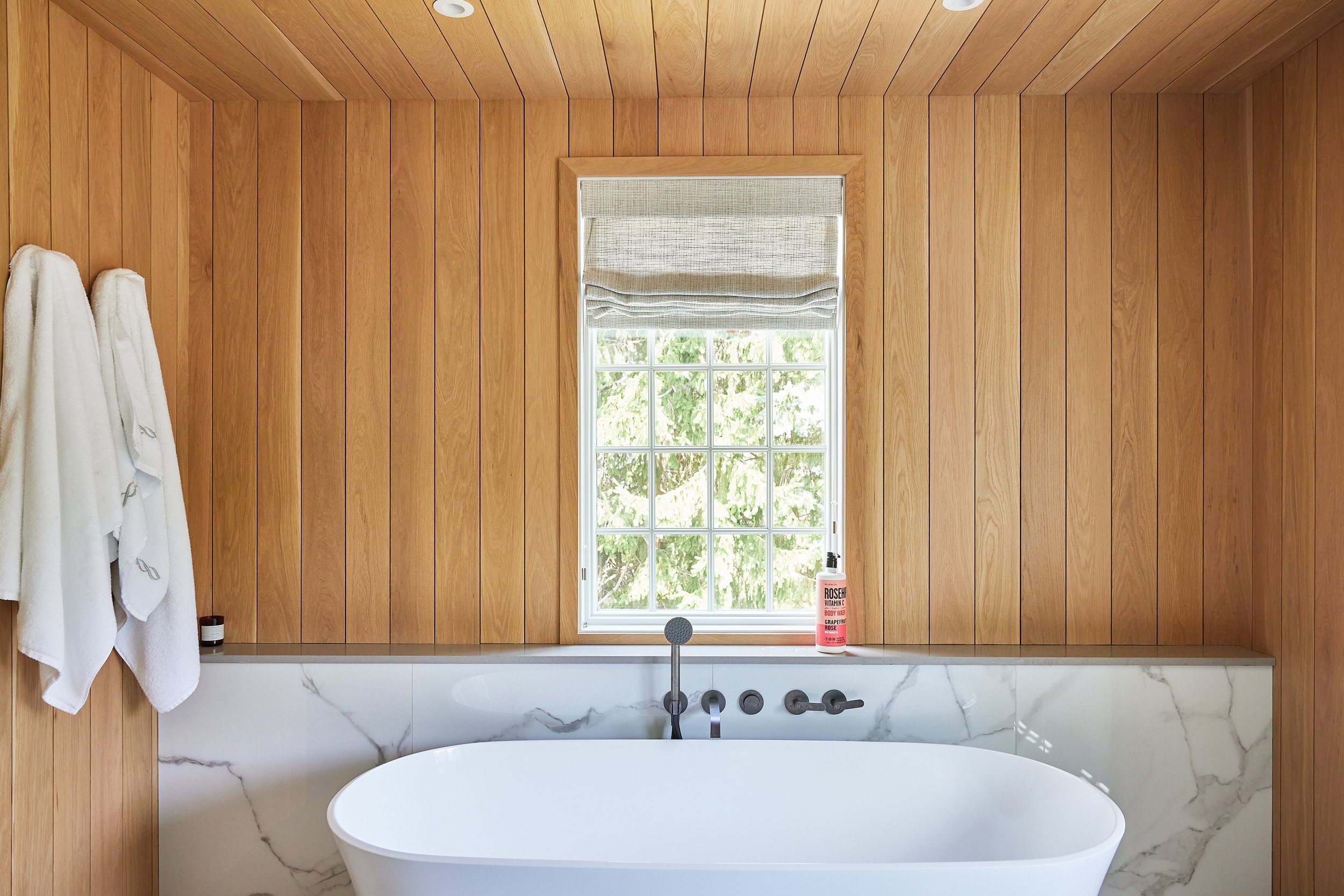
To balance out the large format porcelain, we added a modern wood nook around the tub for just the right amount of texture and warmth.
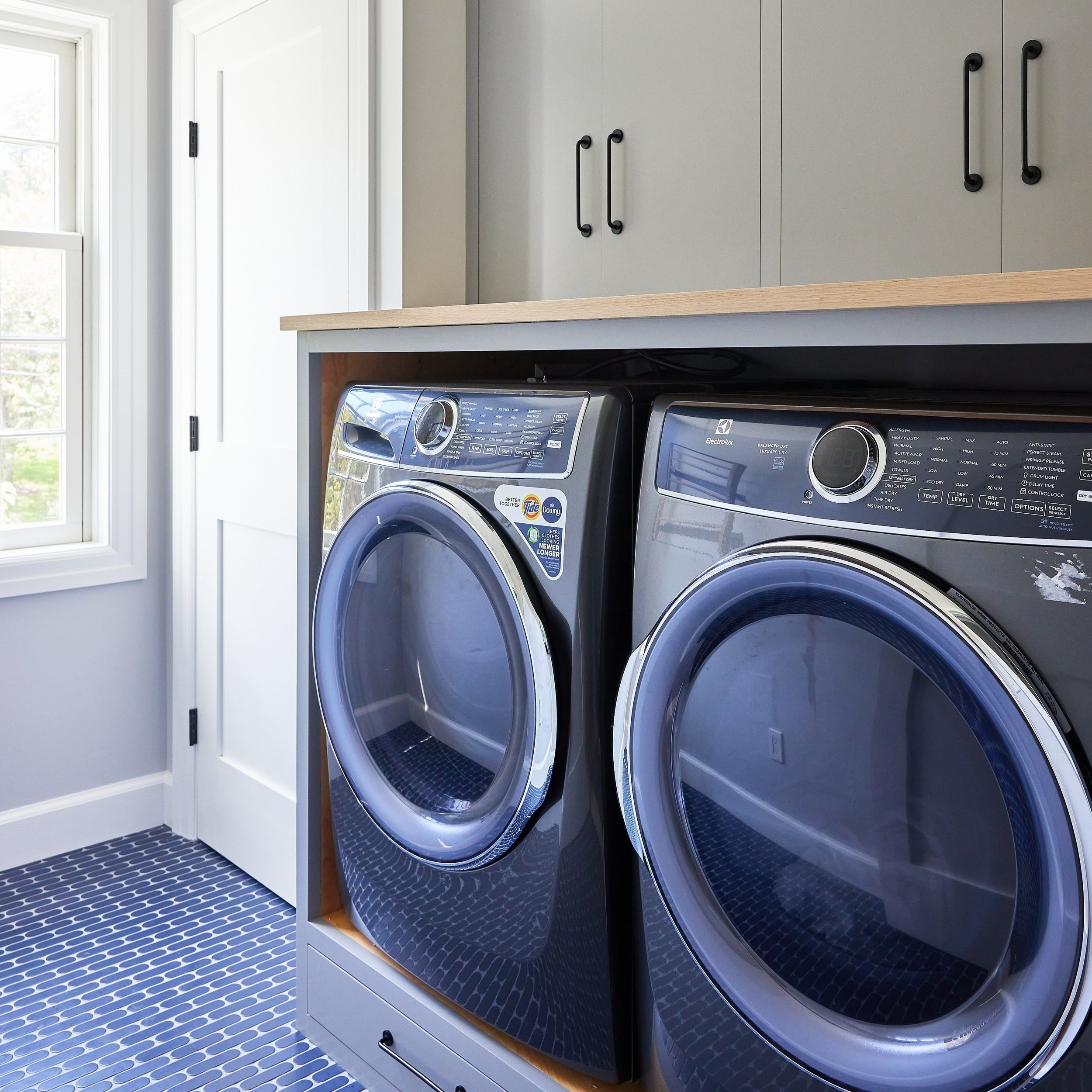
Once secluded in the basement, the Laundry Room is now conveniently positioned on the second floor, enhancing functionality and ease of use.
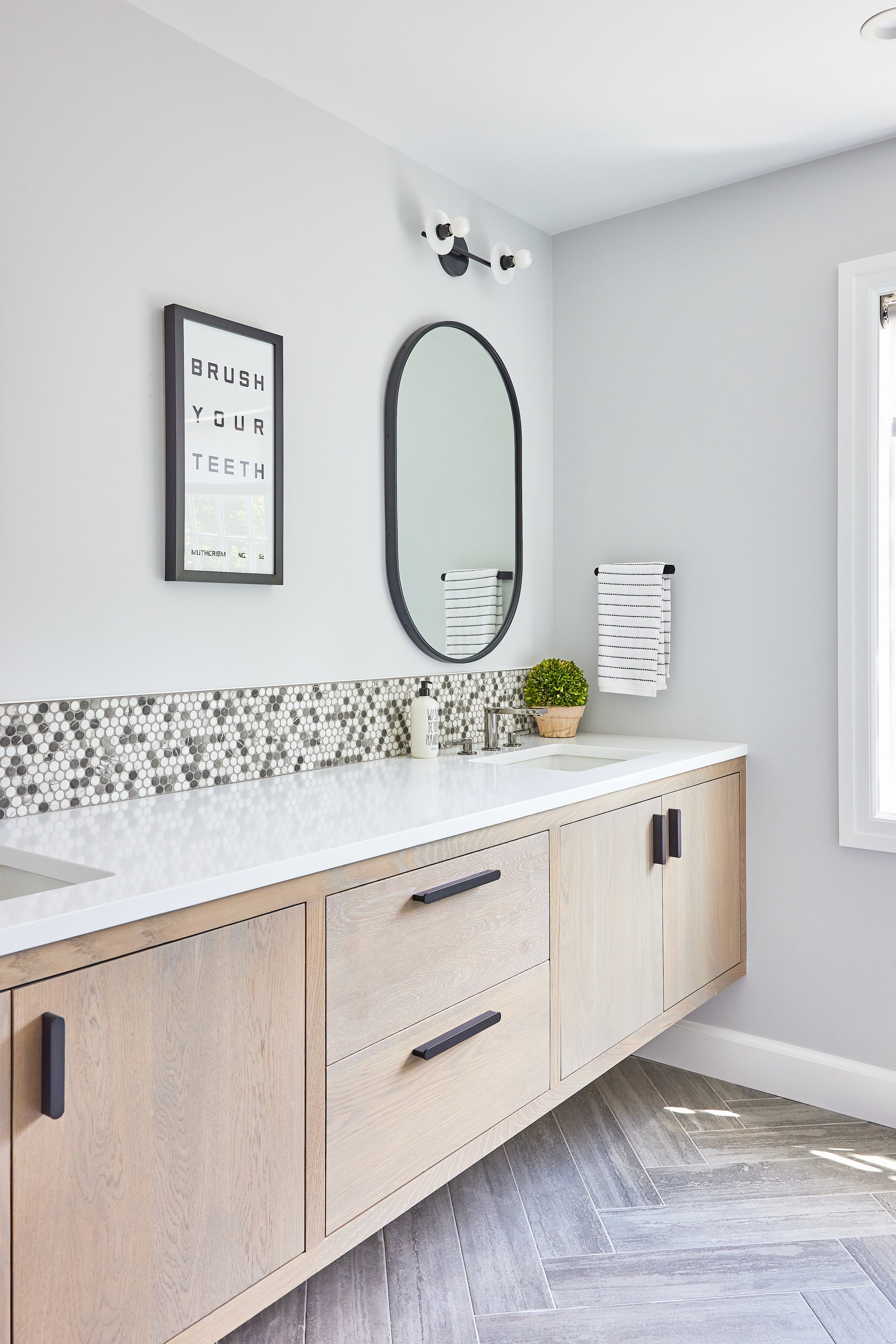
The "Kids Bathroom" is where young exuberance meets ageless design. A tale where texture, fixtures and penny tiles come alive. While it previously housed two sinks, the space was constrictive for dual users.
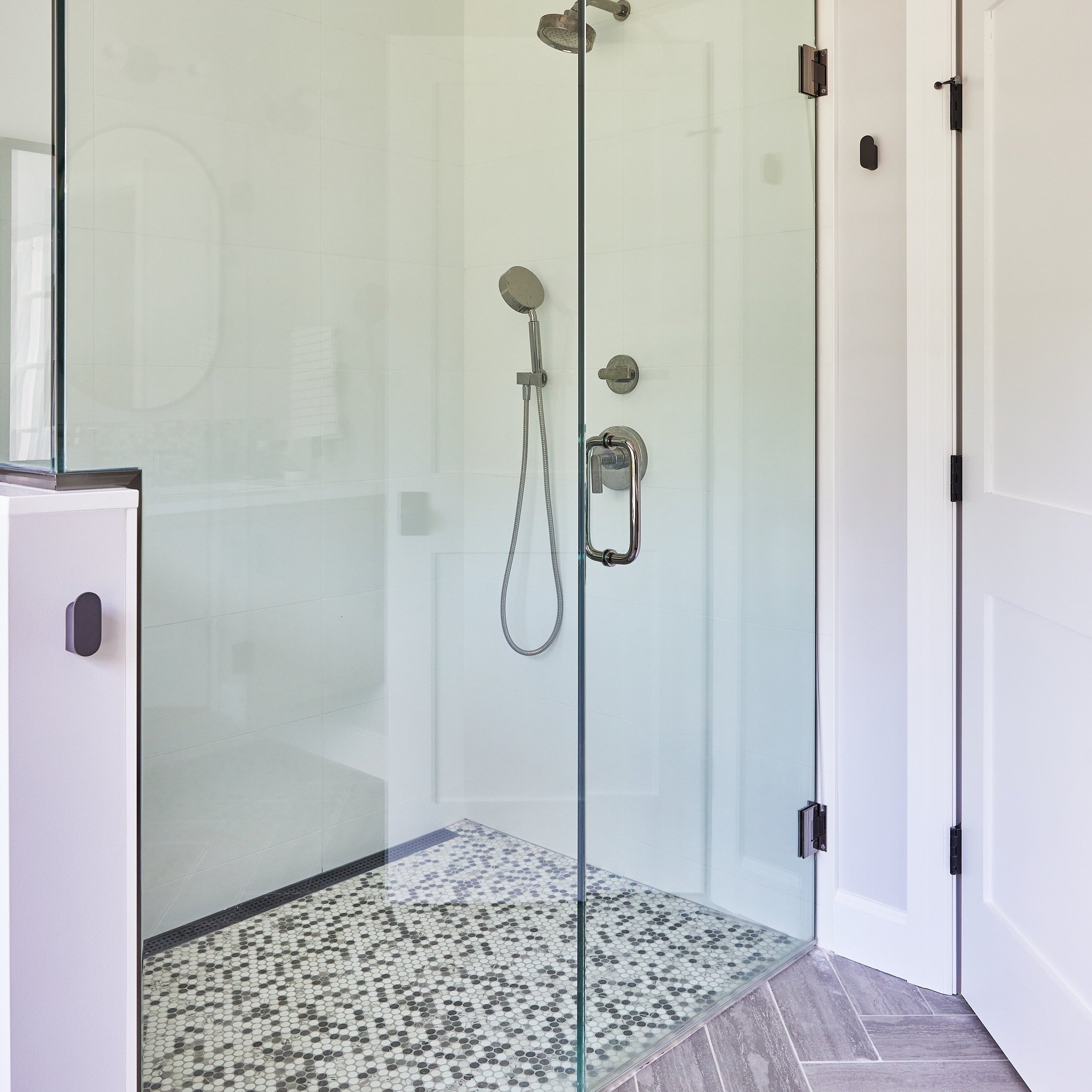
Every material selected, from the penny tiles to the Carbon hardware, had a tale to tell, mirroring the cohesive vision of the duo, Mary & Arianna. The renovation offered a more spacious design than the bathroom before.
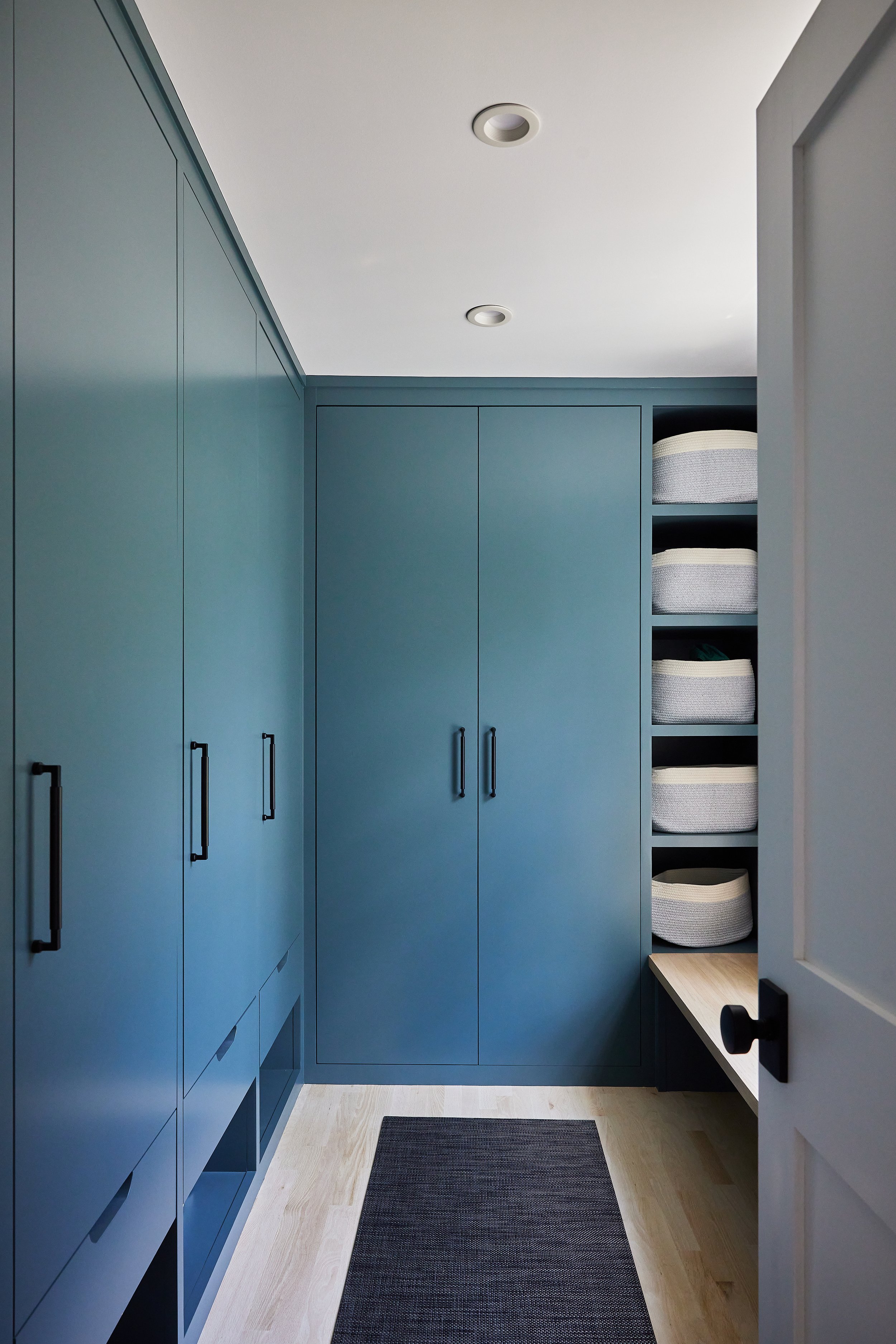
The Mudroom was originally located downstairs off the garage. The location posed a daily inconvenience.
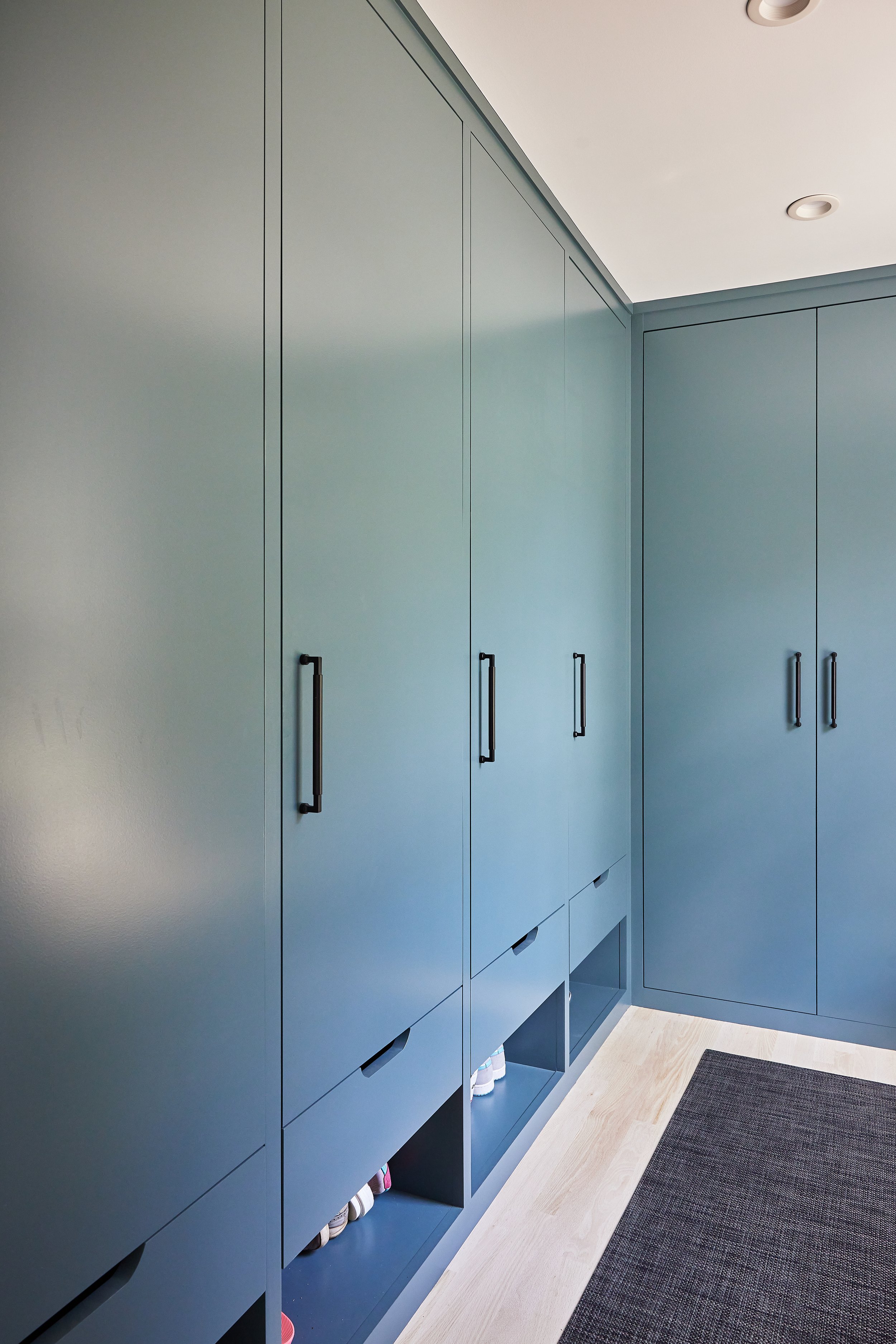
The redesign shifted this mudroom closer to the primary entrance, streamlining daily routines.
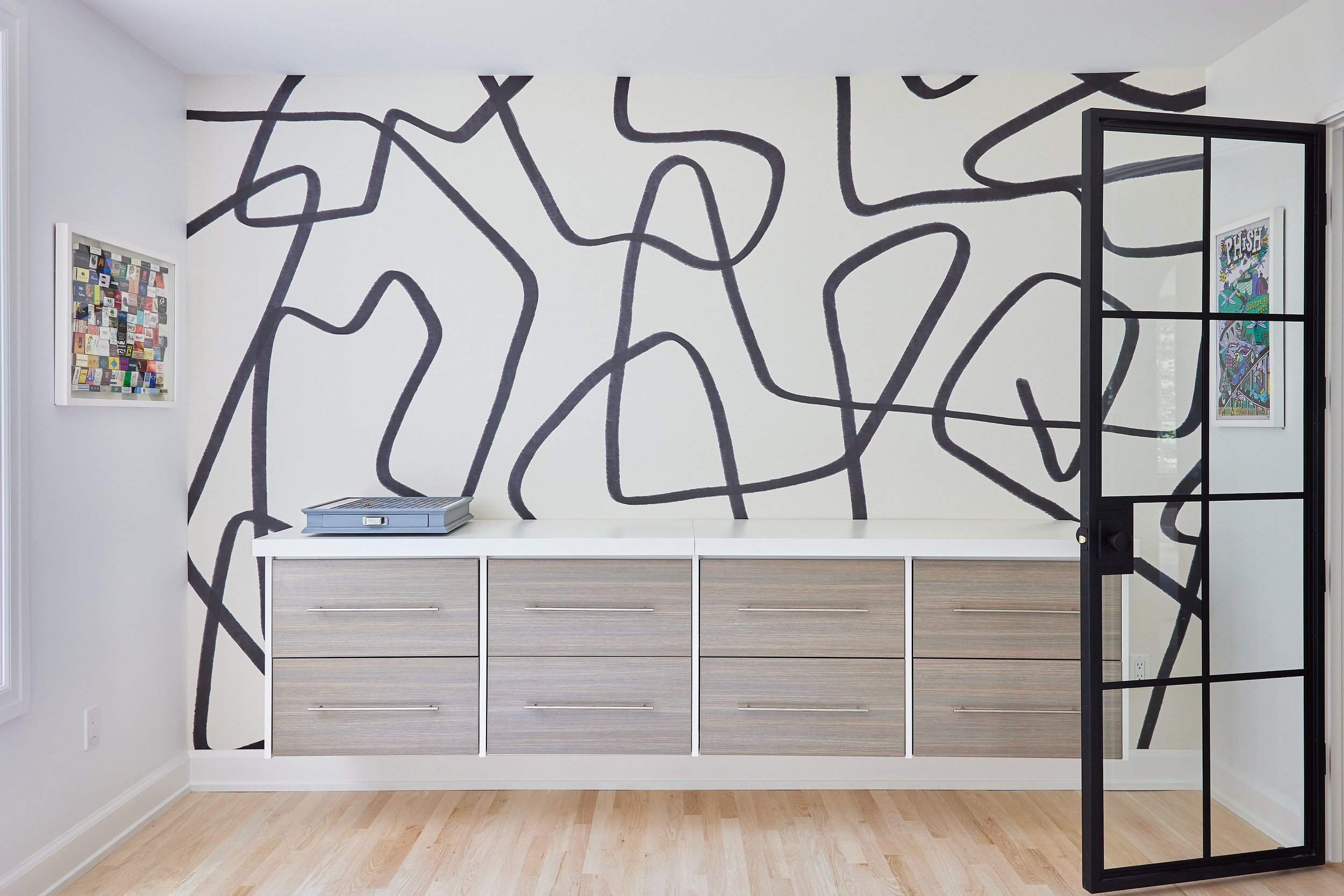
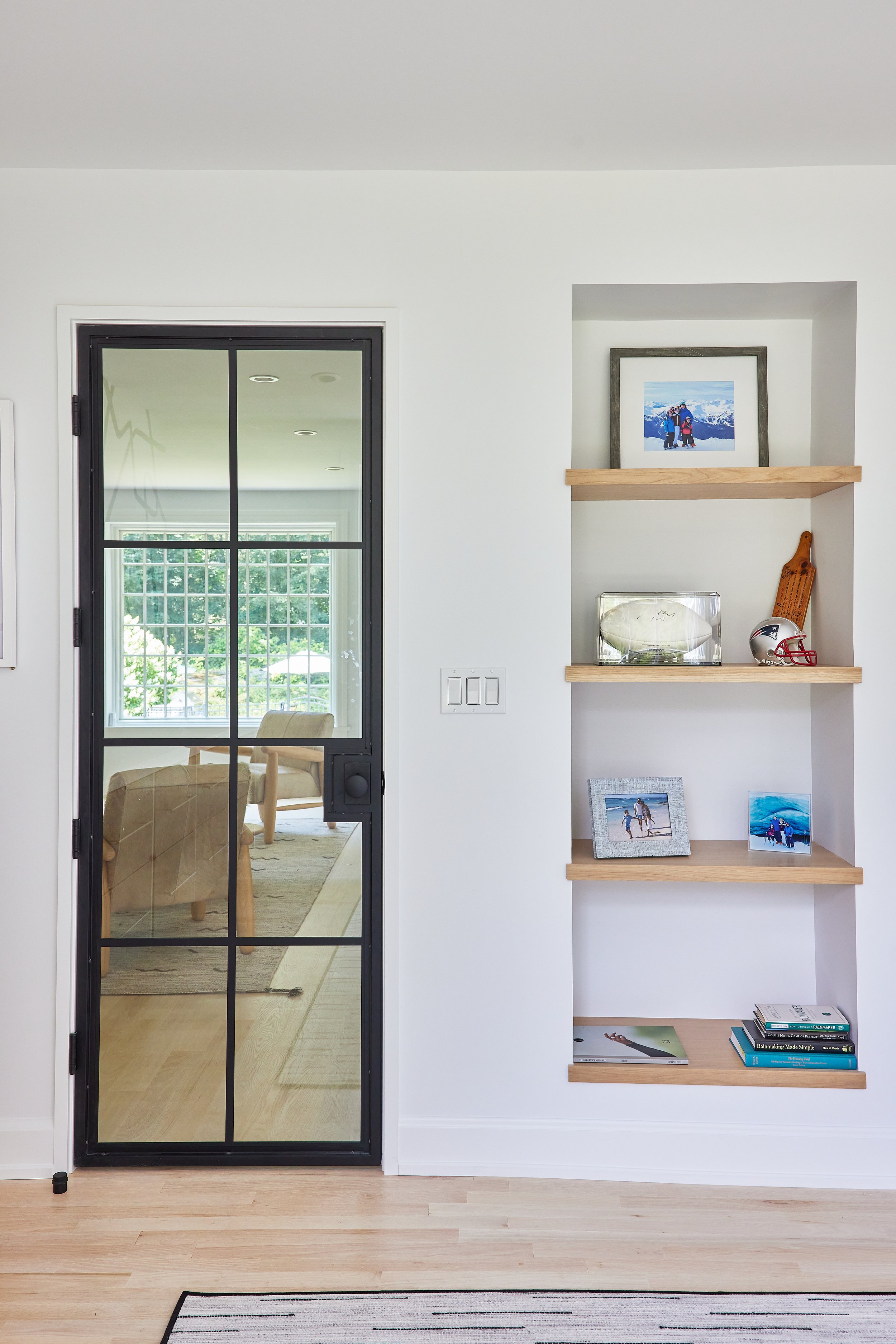
The Home Office was a vital addition given the modern work-from-home trend, providing a serene space for productivity.
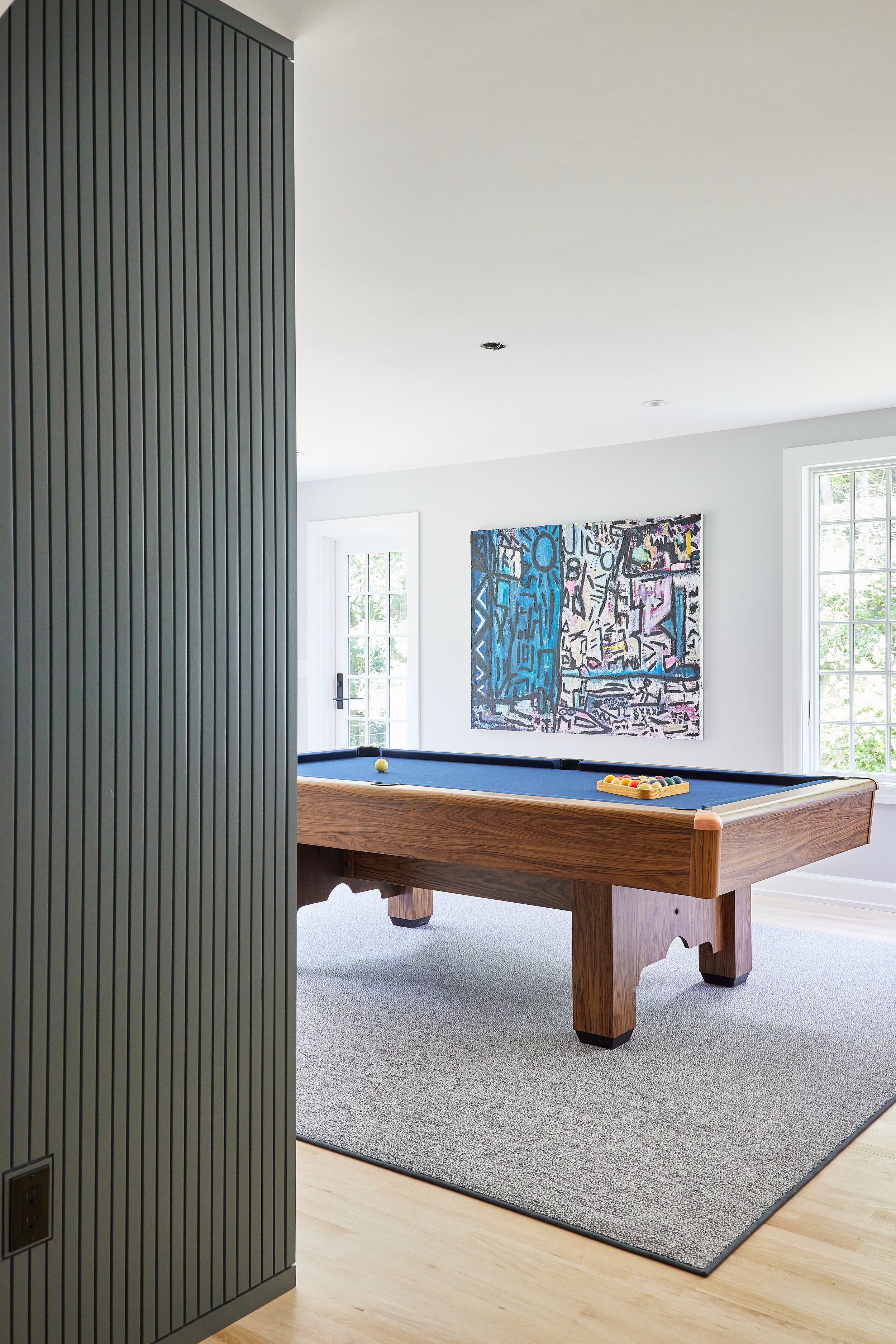

As a highlight on the first floor, the Game Room is complete with window seating and a picturesque view of the backyard pool.
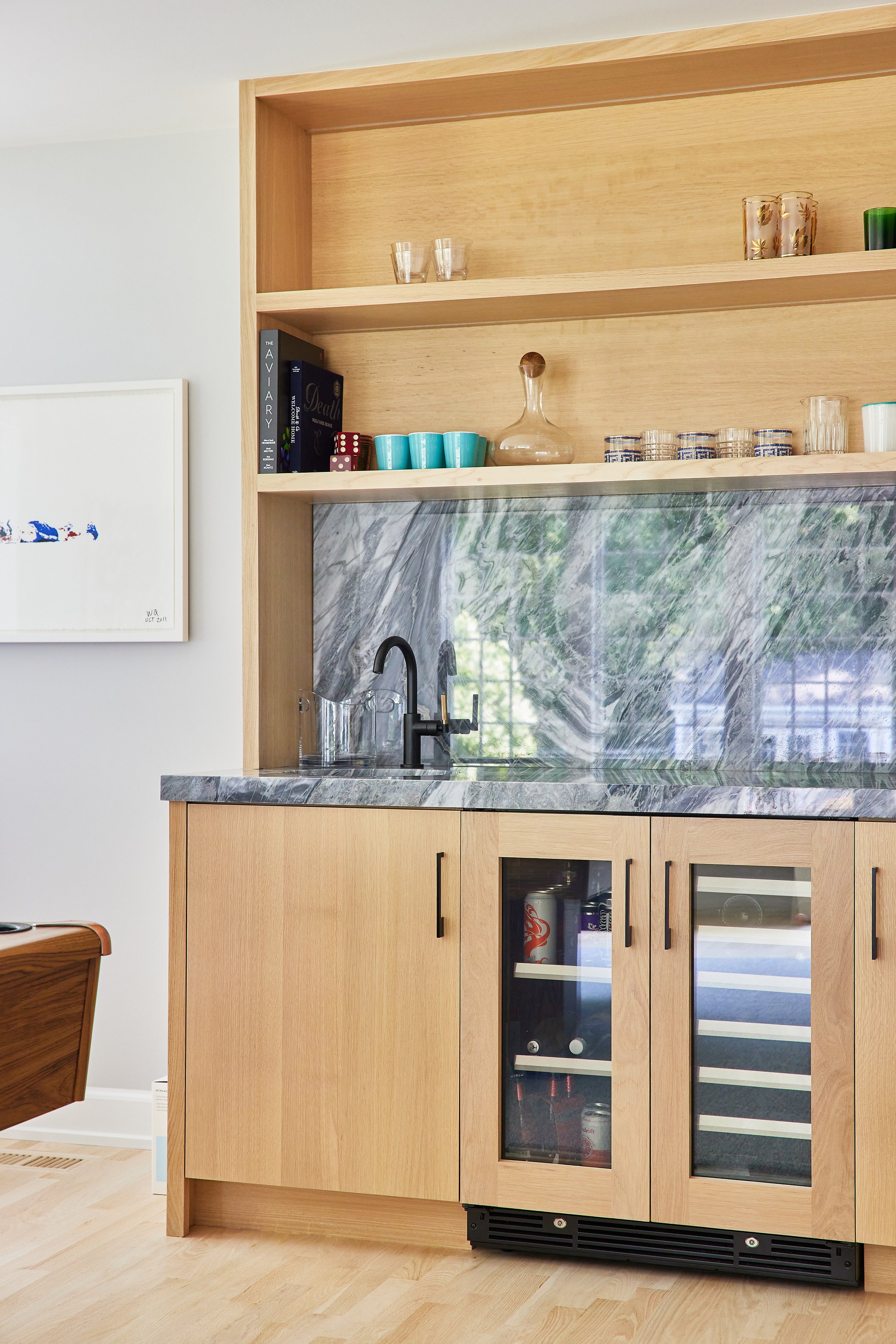
Pairing detailed marble and white oak with contrasting hardware.
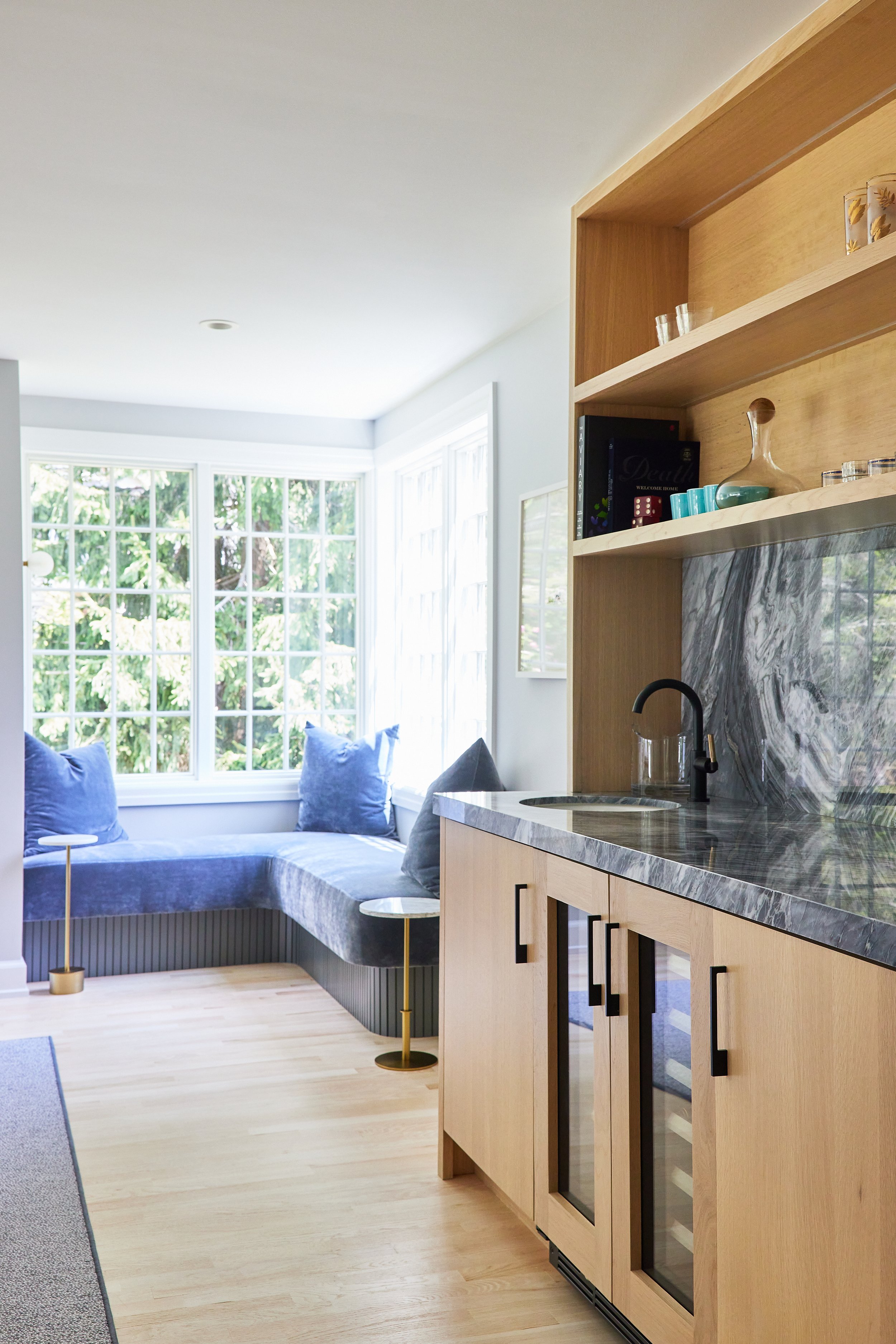
To ensure this home stands out, we incorporated bespoke elements, such as the corner window nooks in both the Game Room and Primary Bedroom, making this home one-of-a-kind.
The Reveal: Welcome Home
Deerwood Road stands not just as a testament to refined design and architectural prowess but as a Westport home that promises countless memories, laughter, and moments. An embodiment of The O’Dell Group’s passion, the project serves as an exemplar in home transformations.

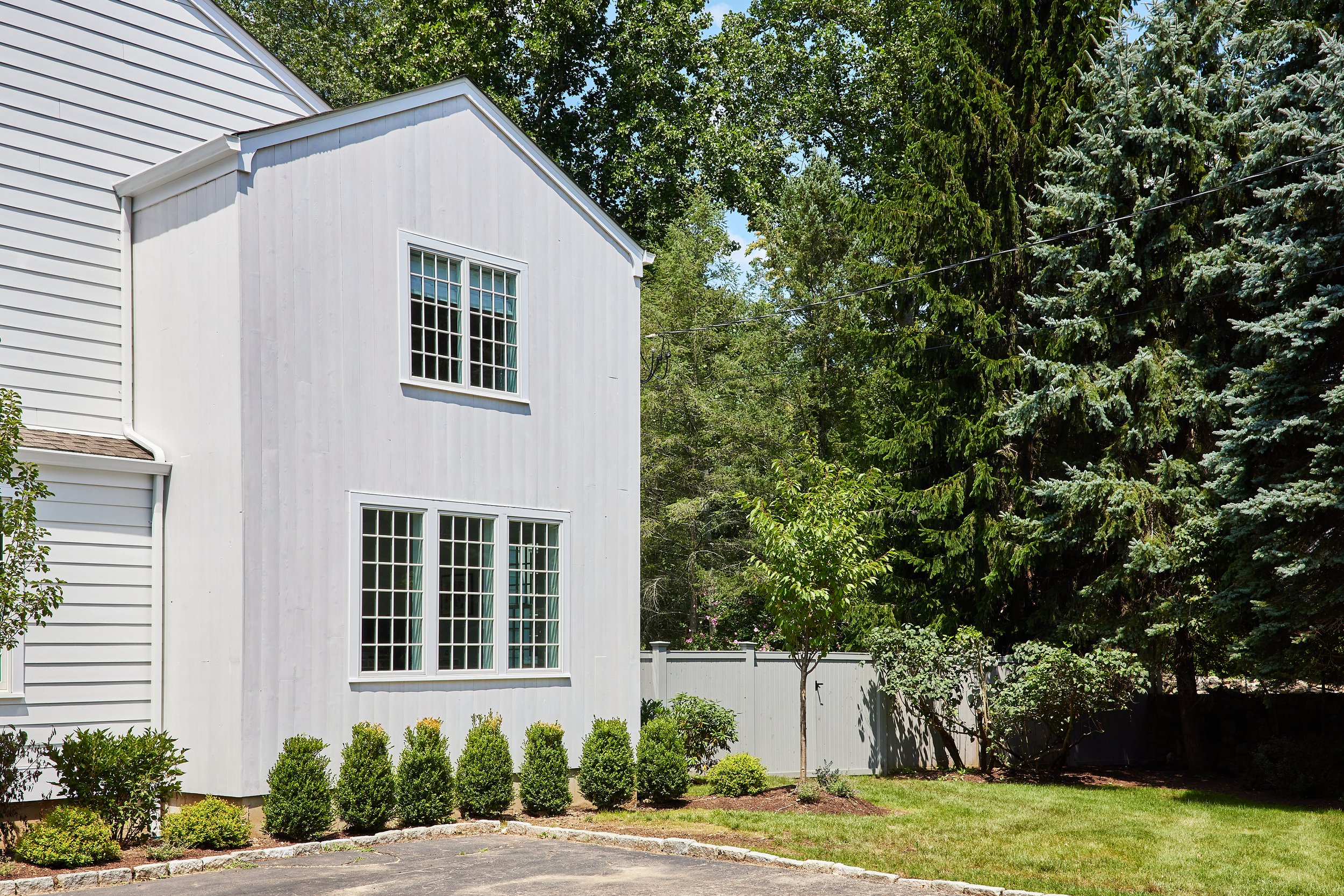

Q&A with Architect Mary O'Dell
Q: When you first saw this classic 1960s colonial revival, what was your initial reaction?
Mary O'Dell: "To see this house is to think it charming, but through the client’s eyes, it became flawed."
Q: Can you describe some of the main challenges the clients faced with the original design?
Mary O'Dell: "The mudroom was inconveniently placed downstairs off the garage, leading the children to use the front door instead. Plus, the primary suite had a cramped bathroom and a series of small, awkwardly positioned closets. The solution entailed building on to the front corner of the house, effectively expanding the second floor bathroom, fitting in a first floor mudroom, and a second floor laundry room."
Q: It sounds like the client had a specific vision in mind. Were there any requests that stood out?
Mary O'Dell: "Yes, they needed a home office and wanted a first-floor game room for their pool table, which was placed in the Living Room. They also wished for a design distinct from the historic examples, leaning towards a more contemporary home."
Q: How did you approach integrating the new sections, especially given the home's iconic colonial window grid?
Mary O'Dell: "We worked with the existing colonial window grid to avoid additional costs. We ensured the new materials would harmonize with the existing ones while bringing a fresh, modern-day aesthetic."
